10396-10400 Av. du Sacré-Coeur
$1,249,000
Montréal (Ahuntsic-Cartierville), Montréal H2C2S7
Quadruplex | MLS: 19819352
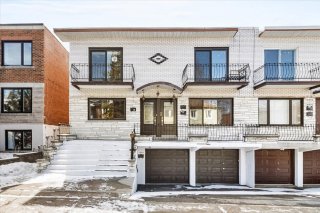 Frontage
Frontage 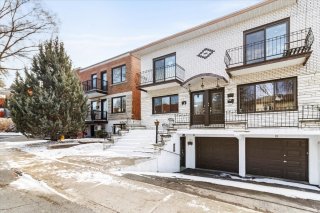 Frontage
Frontage 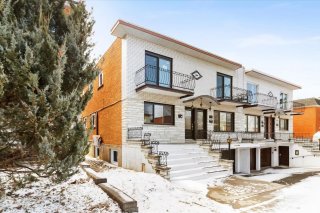 Frontage
Frontage 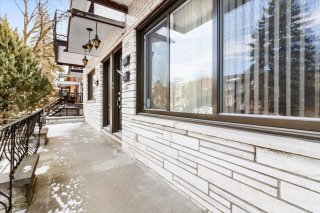 Hallway
Hallway 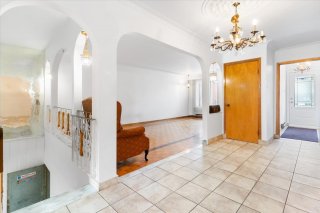 Living room
Living room 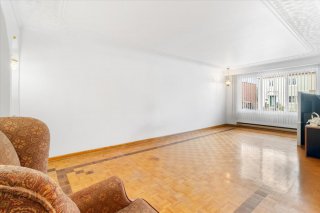 Living room
Living room 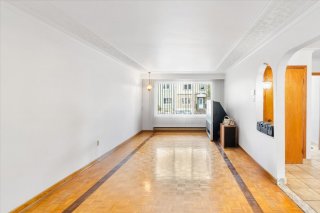 Living room
Living room 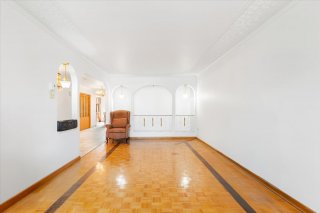 Hallway
Hallway 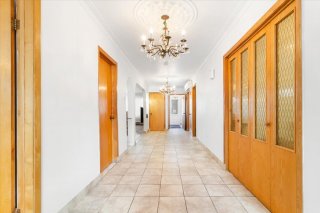 Dinette
Dinette 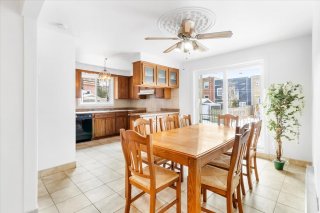 Dinette
Dinette 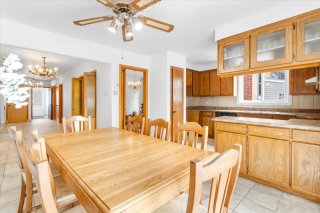 Kitchen
Kitchen 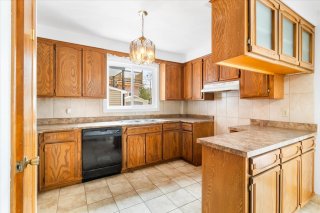 Kitchen
Kitchen 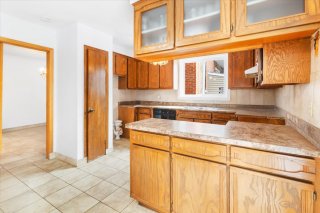 Kitchen
Kitchen 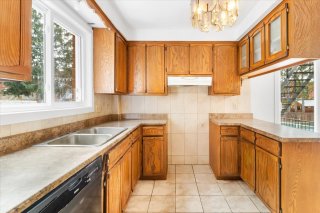 Balcony
Balcony 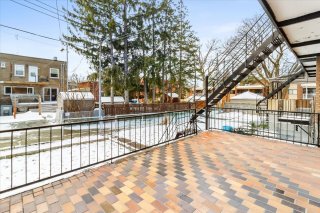 Primary bedroom
Primary bedroom 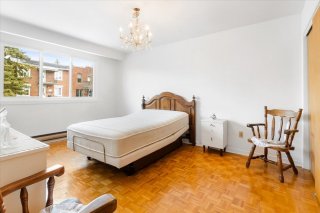 Primary bedroom
Primary bedroom 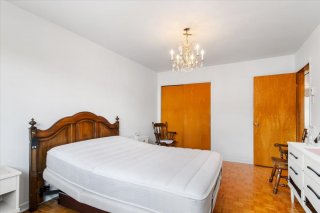 Bedroom
Bedroom 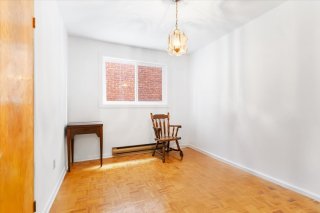 Dining room
Dining room 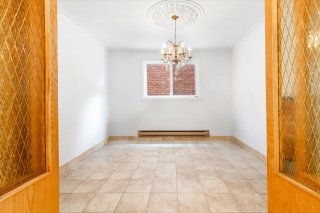 Bedroom
Bedroom 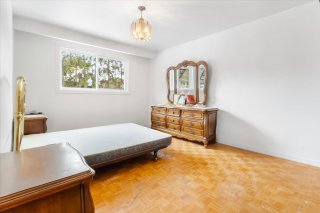 Bathroom
Bathroom 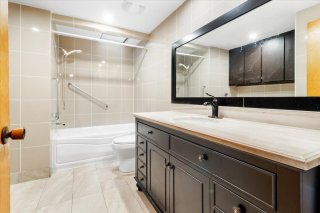 Bathroom
Bathroom 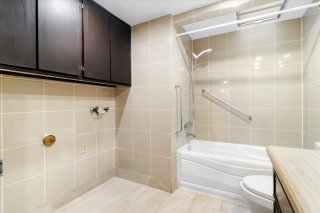 Basement
Basement 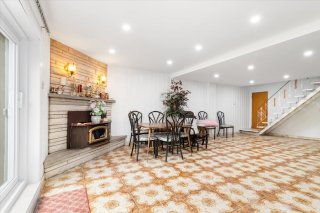 Family room
Family room 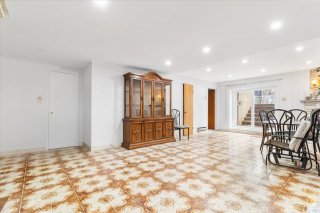 Staircase
Staircase 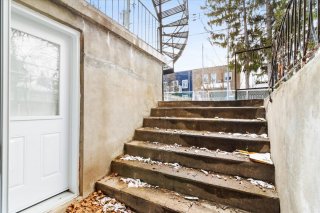 Kitchen
Kitchen 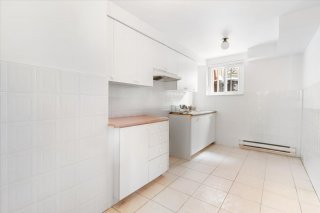 Bathroom
Bathroom 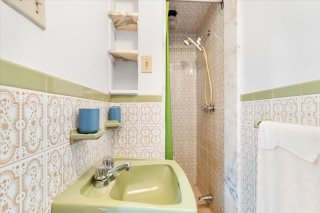 Garage
Garage 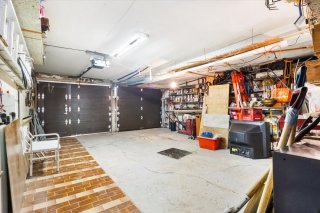 Storage
Storage 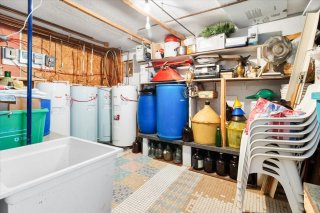 Staircase
Staircase 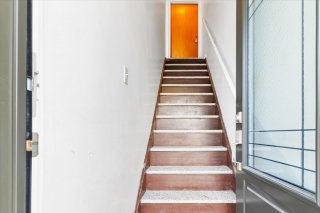 Living room
Living room 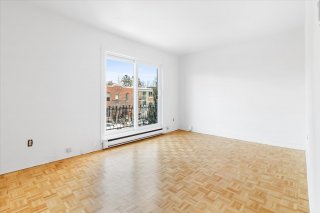 Living room
Living room 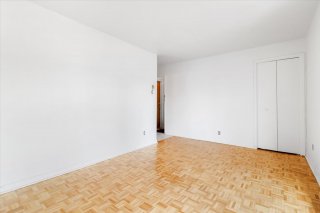 Balcony
Balcony 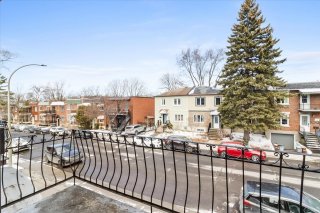 Living room
Living room 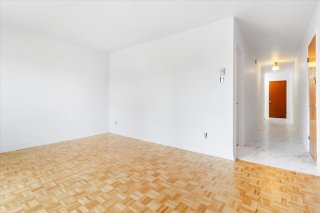 Kitchen
Kitchen 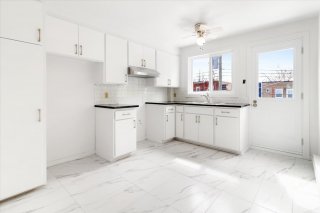 Balcony
Balcony 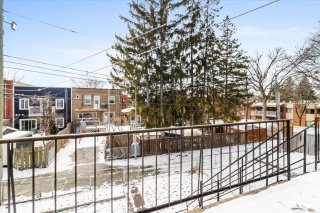 Bedroom
Bedroom 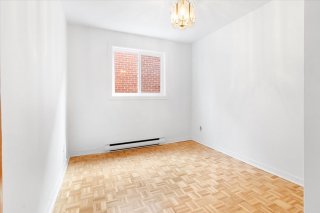 Bedroom
Bedroom 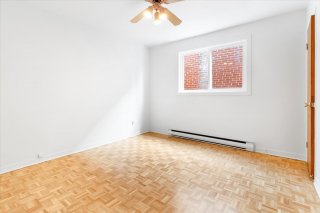 Bathroom
Bathroom 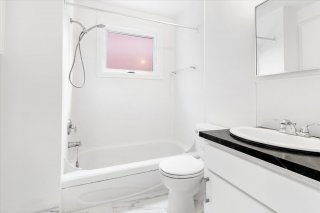 Bathroom
Bathroom 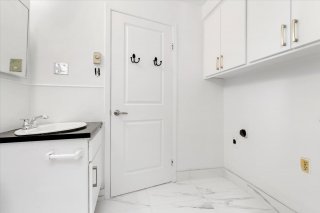 Back facade
Back facade 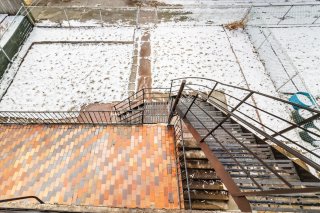 Balcony
Balcony 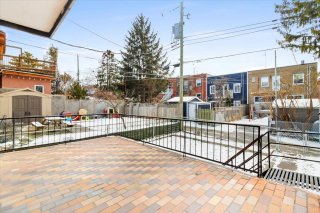 Backyard
Backyard 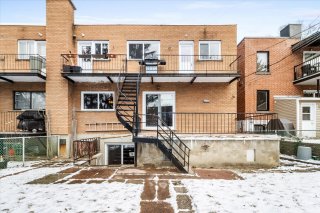
Description
For Sale: Exceptional Quadruplex with Double Occupancy!
A family residence since its construction, this
high-quality building is crafted with top-of-the-line
materials. This well-maintained Quadruplex offers an
incredible opportunity for both investors and
owner-occupants.
This rare property is ideal for families, investors, or
anyone looking for a versatile space while remaining in the
heart of a vibrant community. The ground-floor apartment is
spacious and offers a wonderful living experience,
featuring 4 bedrooms, a large living room, and a generous
dining room. The finished basement is a standout, complete
with an additional kitchen, a full bathroom, a cold room,
and ample natural light. This versatile space could serve
as an independent living area or offer extra comfort for
the main residence. The double garage is equipped with
ceramic flooring, providing excellent storage or parking
options. Outside, you'll find a beautiful ceramic terrace,
ideal for relaxing or entertaining.
The 4 1/2 apartments each offer two closed bedrooms. The
kitchen and living room areas, while cozy, provide a
comfortable and efficient living space, and both apartments
have their very own private balconies, offering added
outdoor space and privacy.
The neighborhood also offers easy access to public
transportation, bike paths, and the Claude-Robillard Sports
Centre. Additionally, the renowned Promenade Fleury, with
its friendly cafes, unique shops, and lively restaurants,
is just a short walk away, allowing you to fully enjoy the
local attractions.
While the main apartment offers a great living experience,
there are still many opportunities for improvement to
modernize and enhance its contemporary appeal.
Don't miss out on this rare opportunity to own a
high-quality property with double occupancy. Perfect for
those looking to live in one unit and rent out the others
or for savvy investors seeking great potential in a prime
location.
Exclusions : Unit 10396- Light fixture in the entrance, all Tenants personal belongings.
Location
Room Details
| Room | Dimensions | Level | Flooring |
|---|---|---|---|
| Hallway | 26.2 x 7 P | Ground Floor | Ceramic tiles |
| Living room | 22.8 x 11.2 P | Ground Floor | |
| Kitchen | 12.1 x 8.7 P | Ground Floor | |
| Dinette | 12.1 x 9.6 P | Ground Floor | |
| Dining room | 11.2 x 11 P | Ground Floor | |
| Primary bedroom | 15.5 x 11.1 P | Ground Floor | |
| Bedroom | 14.9 x 11.1 P | Ground Floor | |
| Bedroom | 11.2 x 9 P | Ground Floor | |
| Bathroom | 11.4 x 8 P | Ground Floor | |
| Family room | 23.9 x 15 P | Basement | |
| Bathroom | 8.9 x 3 P | Basement | |
| Kitchen | 14 x 7.7 P | Basement | |
| Cellar / Cold room | 14.6 x 9.1 P | Basement |
Characteristics
| Driveway | Double width or more, Asphalt |
|---|---|
| Heating system | Electric baseboard units |
| Water supply | Municipality |
| Heating energy | Electricity |
| Garage | Attached, Heated, Fitted |
| Proximity | Highway, Hospital, Park - green area, Elementary school, High school, Public transport |
| Parking | Outdoor, Garage |
| Sewage system | Municipal sewer |
| Zoning | Residential |
This property is presented in collaboration with RE/MAX EXCELLENCE INC.