9450-9452 Av. Millen
Montréal (Ahuntsic-Cartierville), Montréal H2M1W9
Triplex | MLS: 14379195
$849,900
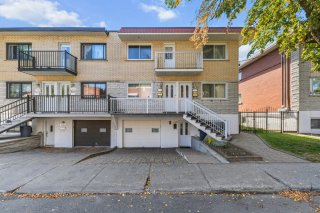 Hallway
Hallway 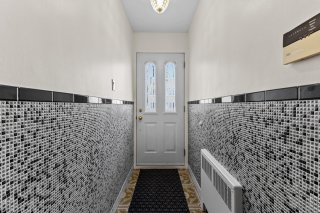 Corridor
Corridor 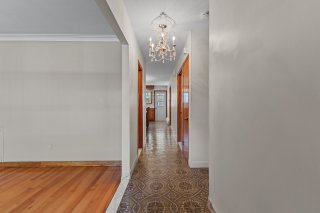 Living room
Living room 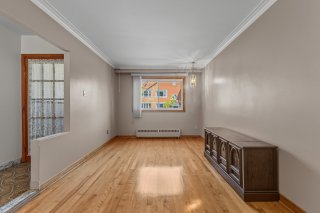 Living room
Living room 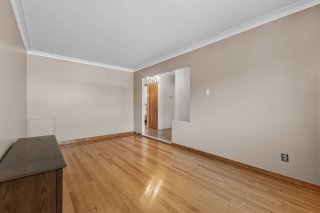 Kitchen
Kitchen 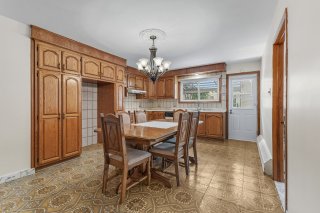 Kitchen
Kitchen 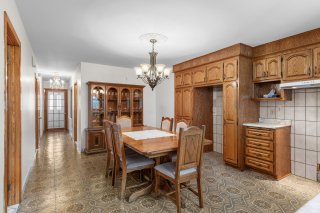 Dining room
Dining room 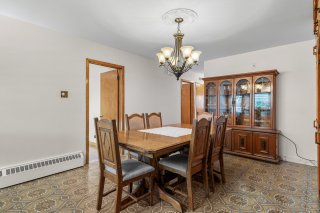 Primary bedroom
Primary bedroom 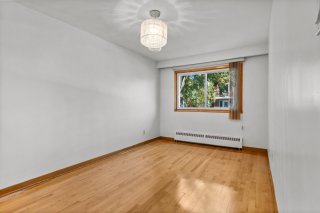 Primary bedroom
Primary bedroom 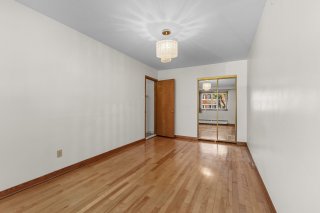 Bedroom
Bedroom 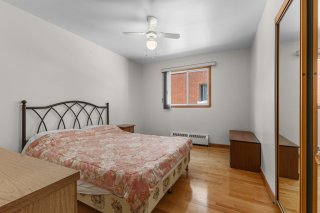 Bedroom
Bedroom 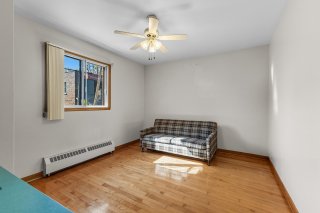 Bathroom
Bathroom 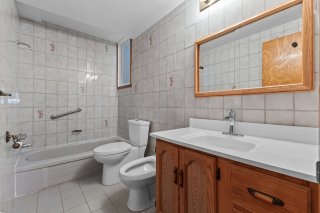 Garage
Garage 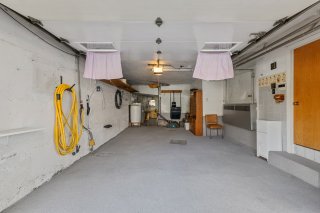 Cellar / Cold room
Cellar / Cold room 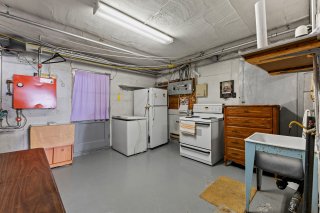 Balcony
Balcony 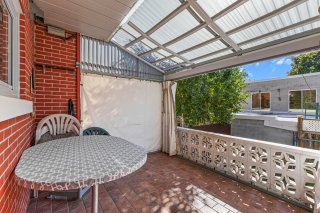 Balcony
Balcony 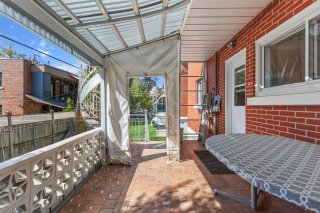 Corridor
Corridor 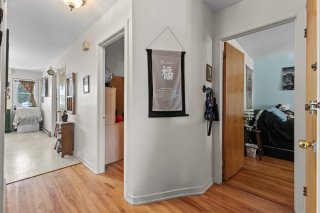 Living room
Living room 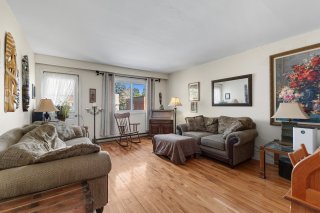 Living room
Living room 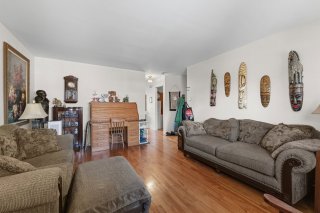 Kitchen
Kitchen 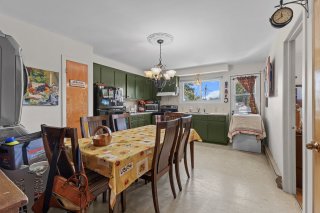 Kitchen
Kitchen 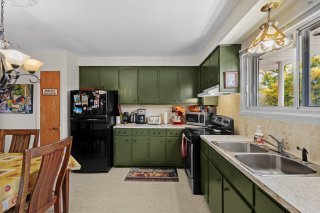 Dining room
Dining room 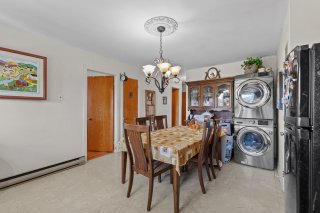 Bedroom
Bedroom 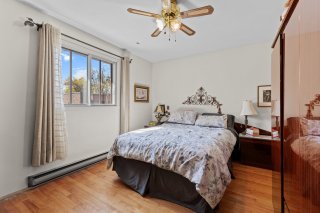 Primary bedroom
Primary bedroom 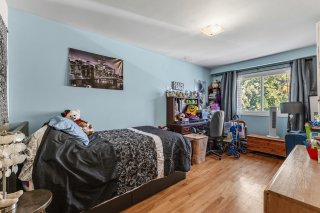 Bedroom
Bedroom 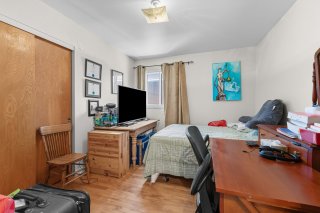 Bathroom
Bathroom 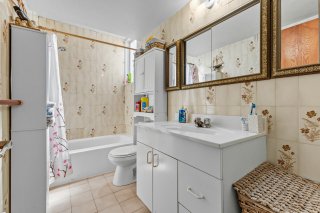 Hallway
Hallway 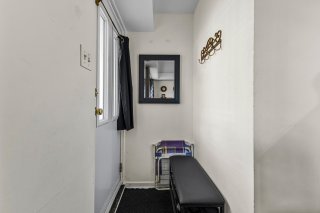 Living room
Living room 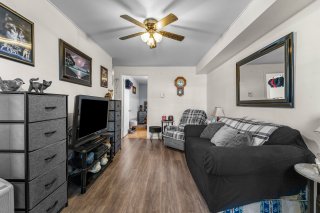 Living room
Living room 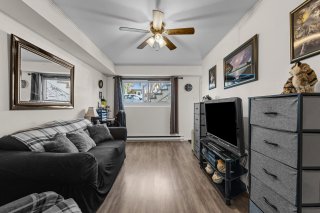 Corridor
Corridor 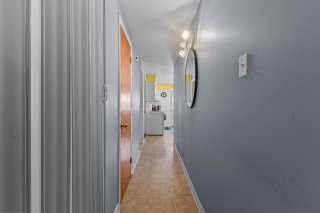 Kitchen
Kitchen 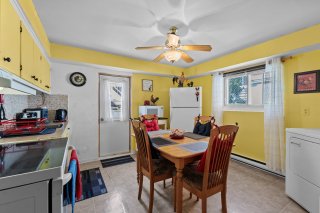 Kitchen
Kitchen 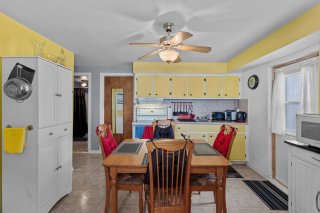 Bedroom
Bedroom 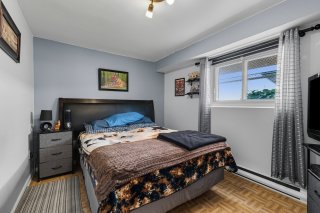 Bathroom
Bathroom 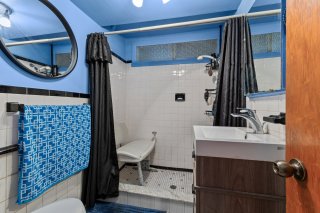 Exterior
Exterior 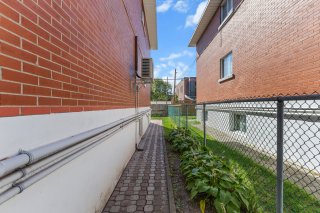 Backyard
Backyard 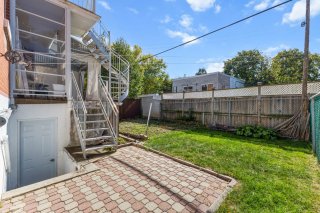 Backyard
Backyard 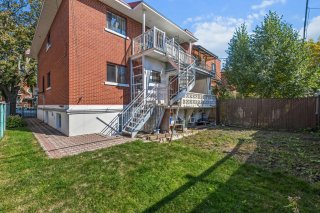 Back facade
Back facade 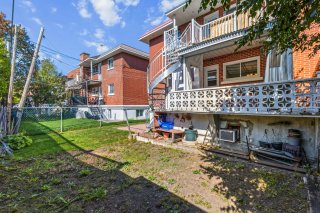 Frontage
Frontage 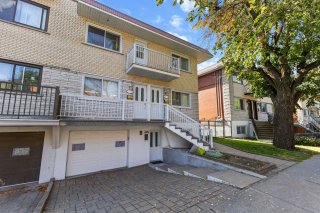
Description
Impeccable triplex located on Millen, near Louvain. Main unit with 3 bedrooms, bright living room, kitchen, dining room, garage, and cold room. Lovingly maintained by the same owner since 1965. Roof, windows, and exterior doors recently updated. Upper unit: 3 bedrooms, living room, kitchen, bathroom, and laundry. Basement unit: 1 bedroom, living room, kitchen, bathroom, and laundry. Stable rental income. Close to Parc Frédéric-Back, schools, transit, and Marché Central. Rare opportunity! See addendum for full description.
Impeccably Maintained Triplex on Millen Near Louvain --
Prime Montréal Location
This solid triplex offers exceptional value in one of
Montréal's most sought-after neighborhoods. The main unit,
lovingly maintained by the same owner since 1965, reflects
true pride of ownership and long-term care. Recent updates
include the roof, windows, and doors, providing comfort and
peace of mind for years to come.
The spacious main unit features:
*Three well-sized bedrooms
*A bright living room
*A full bathroom
*A functional kitchen with dining room
*A private garage and a cold room, perfect for storage or
wine enthusiasts
The two additional units offer excellent rental potential
and reliable income:
The upper unit features three bedrooms, a living room, a
spacious kitchen with dining area, a full bathroom, and its
own laundry area.
The basement unit includes one bedroom, a living room, a
kitchen, a bathroom, and in-unit laundry.
Location Highlights:
*Steps from Parc Frédéric-Back and several other green
spaces
*Close to schools, daycares, and community centers
*Excellent access to public transit and major highways
*Minutes from Marché Central, local shops, cafés, and
amenities
Whether you're an investor looking for a stable income
property or an owner-occupant seeking a spacious,
well-cared-for home with revenue potential, this triplex is
a rare find in a high-demand area.
Inclusions : Unit 9450: light fixtures, blinds, dishwasher, dining room table and buffet, bedroom set in secondary bedroom, outdoor balcony cover
Exclusions : tenants personnel belongings,
Location
Room Details
| Room | Dimensions | Level | Flooring |
|---|---|---|---|
| Living room | 17.2 x 9.10 P | Ground Floor | Wood |
| Living room | 17.1 x 13.5 P | 2nd Floor | Wood |
| Living room | 15.4 x 8.10 P | Basement | Floating floor |
| Bathroom | 10.0 x 4.10 P | Ground Floor | Ceramic tiles |
| Bathroom | 9.10 x 4.10 P | 2nd Floor | Ceramic tiles |
| Bedroom | 11.6 x 9.1 P | Basement | Linoleum |
| Kitchen | 17.4 x 13.4 P | Ground Floor | Ceramic tiles |
| Kitchen | 17.4 x 13.4 P | 2nd Floor | Ceramic tiles |
| Kitchen | 12.5 x 11.10 P | Basement | Linoleum |
| Primary bedroom | 16.4 x 9.5 P | Ground Floor | Wood |
| Primary bedroom | 16.4 x 9.5 P | 2nd Floor | Wood |
| Bathroom | 7.5 x 5.2 P | Basement | Ceramic tiles |
| Bedroom | 13.0 x 10.1 P | Ground Floor | Wood |
| Bedroom | 10.9 x 13.0 P | 2nd Floor | Wood |
| Bedroom | 13.0 x 10.8 P | Ground Floor | Wood |
| Bedroom | 12.11 x 10.1 P | 2nd Floor | Wood |
Characteristics
| Basement | 6 feet and over, Finished basement, Separate entrance |
|---|---|
| Driveway | Asphalt |
| Garage | Attached, Fitted, Heated, Single width |
| Siding | Brick |
| Proximity | Cegep, Daycare centre, Elementary school, High school, Highway, Hospital, Park - green area, Public transport |
| Roofing | Elastomer membrane |
| Landscaping | Fenced |
| Parking | Garage, Outdoor |
| Heating system | Hot water |
| Sewage system | Municipal sewer |
| Water supply | Municipality |
| Foundation | Poured concrete |
| Zoning | Residential |
| Window type | Sliding |
| Equipment available | Wall-mounted heat pump |
This property is presented in collaboration with RE/MAX 2001 INC.