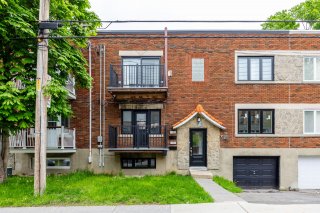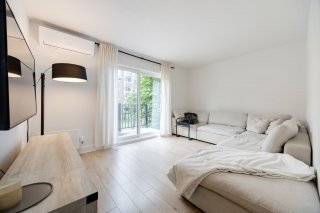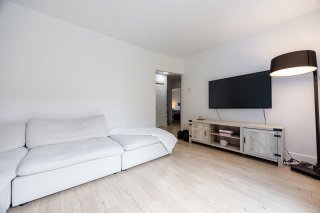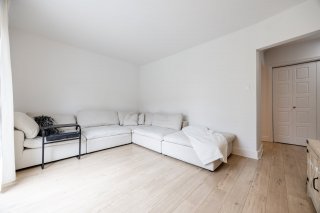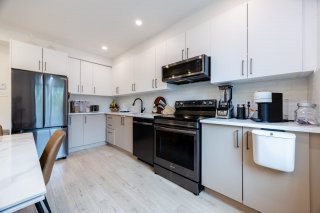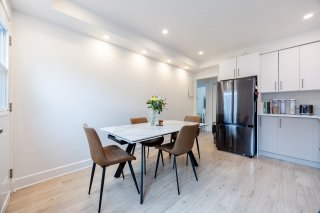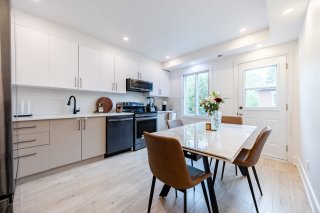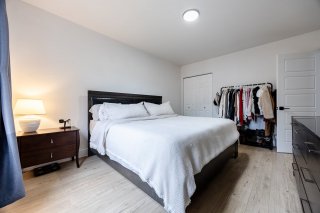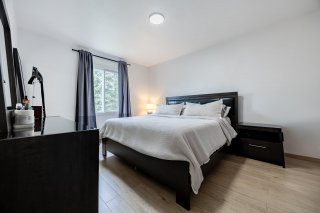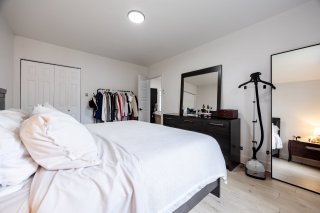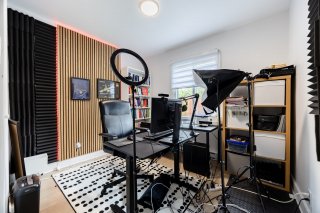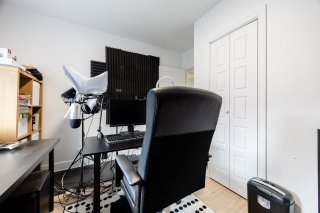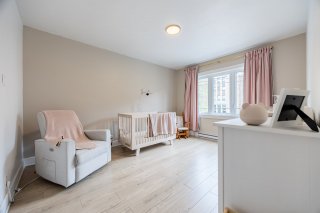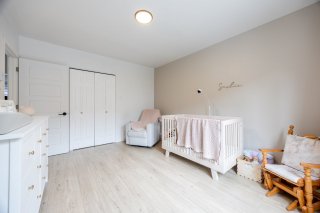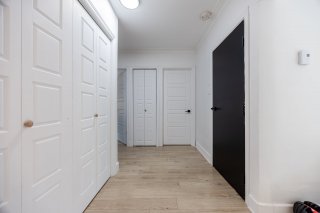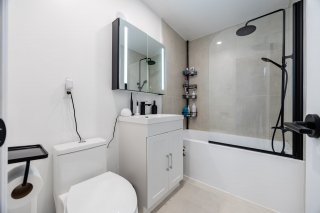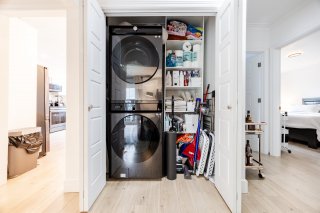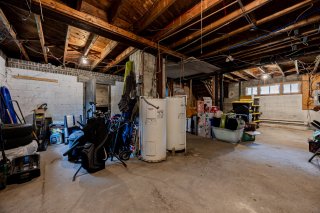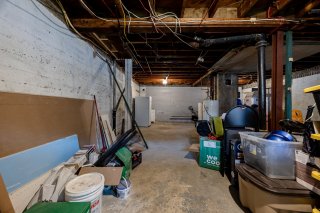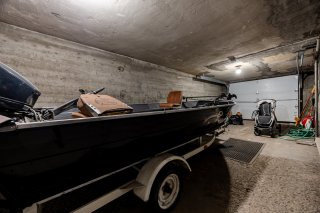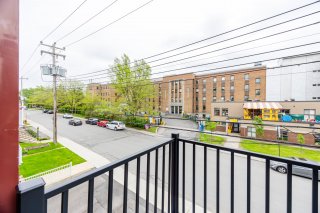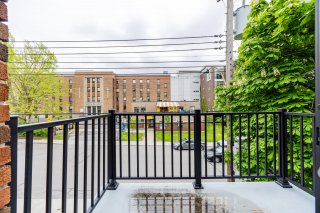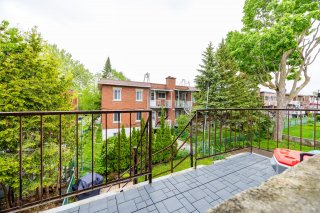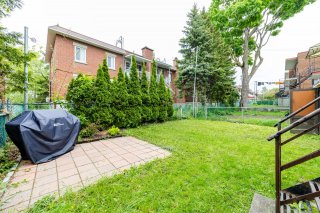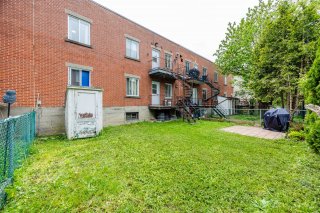11851-11853 Av. du Bois-de-Boulogne
Montréal (Ahuntsic-Cartierville), Montréal H2E2C5
Duplex | MLS: 13935247
$888,000
Description
Duplex in the desirable municipality of Cartierville! Both units offer 3 spacious bedrooms. One unit is currently rented, with rent increasing to $1,300/month as of July 1st; the other is owner-occupied, with a rental potential of $1,900/month. The basement offers potential for a third unit with its own separate entrance--great opportunity to increase revenue. Includes 1 garage and 1 driveway parking. Ideal for investors or owner-occupants in a high-demand area!
Stylish Duplex with Income Potential & Expansion
Opportunity -- A Rare Find in Cartierville!
Welcome to this beautifully maintained and upgraded duplex,
located in the heart of Cartierville, one of Montréal's
most desirable and well-established neighborhoods. Ideal
for investors or owner-occupants, this property combines
modern living with long-term revenue growth. Whether you're
looking to generate steady cash flow or live in one unit
while leasing the other, this home offers unmatched
flexibility--and the added bonus of converting the basement
into a third unit thanks to its zoning and separate
entrance.
Highlights & Features:
Spacious Layouts: Both units include 3 generously sized
bedrooms, ideal for families or tenants seeking ample space.
Income Ready: One unit is currently rented, with rent
increasing to $1,300/month starting July 1st, providing
immediate income. The other is owner-occupied, offering
flexibility for occupancy or rental, with a potential
rental value of $1,900/month.
Basement Potential: The basement features a private
entrance and the zoning permits a third unit, allowing you
to legally add a dwelling and boost your returns.
Parking Convenience: Includes 1 garage space and 1 driveway
parking--a valuable asset in the city.
Upgraded Comfort: Heated flooring in the main unit and a
wall-mounted A/C unit in the upper unit ensure year-round
comfort.
Recent Improvements:
New plumbing and updated electrical panels
Energy-efficient windows, new patio doors, and a secure
front door
Roof maintenance including new skylight, flashing, and full
rear brick repointing
Clean, modern finishes throughout--move-in ready!
Proximity & Accessibility:
Schools & Daycares: Several reputable institutions within
walking distance
Parks & Recreation: Easy access to green spaces for outdoor
activities
Shops & Services: Close to supermarkets, pharmacies, and
local restaurants
Public Transit: Bus stops and commuter routes nearby for
fast connections to the city
Highways: Quick access to major roadways, simplifying
travel across Montréal
Your Investment, Your Future
This property is more than just a duplex--it's a launchpad
for financial security. With strong existing income, the
ability to expand, and a location that attracts quality
tenants, it's a smart move in today's market. Don't miss
out on this turnkey opportunity in a quiet, high-demand
neighborhood where potential meets peace of mind.
Location
Room Details
| Room | Dimensions | Level | Flooring |
|---|---|---|---|
| Hallway | 10.0 x 8.9 P | Ground Floor | Floating floor |
| Hallway | 10.0 x 8.9 P | 2nd Floor | Floating floor |
| Dining room | 14.1 x 3.7 P | Ground Floor | Floating floor |
| Dining room | 14.1 x 3.7 P | 2nd Floor | Floating floor |
| Kitchen | 14.1 x 7.3 P | Ground Floor | Floating floor |
| Kitchen | 14.1 x 7.3 P | 2nd Floor | Floating floor |
| Living room | 15.1 x 10.5 P | Ground Floor | Floating floor |
| Living room | 15.1 x 10.5 P | 2nd Floor | Floating floor |
| Primary bedroom | 11.1 x 14.2 P | Ground Floor | Floating floor |
| Primary bedroom | 11.1 x 14.2 P | 2nd Floor | Floating floor |
| Bedroom | 8.6 x 10.0 P | Ground Floor | Floating floor |
| Bedroom | 8.6 x 10.0 P | 2nd Floor | Floating floor |
| Bedroom | 13.5 x 11.0 P | Ground Floor | Floating floor |
| Bedroom | 13.5 x 11.0 P | 2nd Floor | Floating floor |
| Bathroom | 7.8 x 4.9 P | Ground Floor | Ceramic tiles |
| Bathroom | 7.8 x 4.9 P | 2nd Floor | Ceramic tiles |
| Other | 21.9 x 30.1 P | Basement | Concrete |
Characteristics
| Basement | 6 feet and over, Unfinished |
|---|---|
| Siding | Brick |
| Driveway | Concrete |
| Roofing | Elastomer membrane |
| Heating system | Electric baseboard units |
| Heating energy | Electricity, Other |
| Landscaping | Fenced |
| Parking | Garage, Outdoor |
| Garage | Heated, Single width |
| Cupboard | Laminated |
| Sewage system | Municipal sewer |
| Water supply | Municipality |
| Zoning | Residential |
| Equipment available | Wall-mounted air conditioning |
This property is presented in collaboration with RE/MAX ACTION
