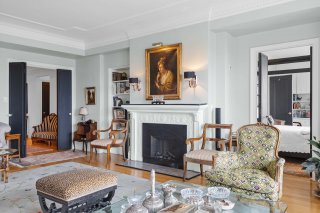 Living room
Living room  Hallway
Hallway 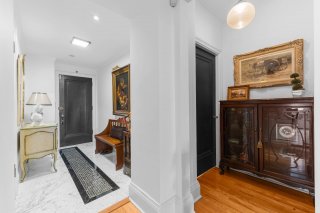 Hallway
Hallway  Overall View
Overall View 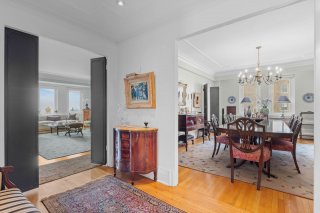 Living room
Living room 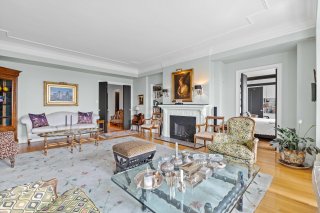 Bedroom
Bedroom 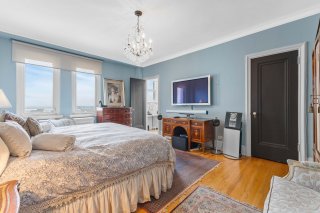 Bedroom
Bedroom 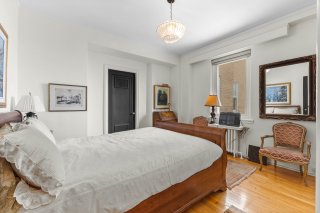 Bathroom
Bathroom 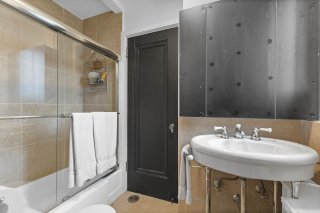 Hallway
Hallway  Kitchen
Kitchen 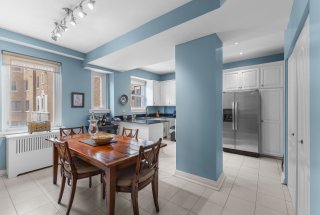 Kitchen
Kitchen  Kitchen
Kitchen  Dining room
Dining room 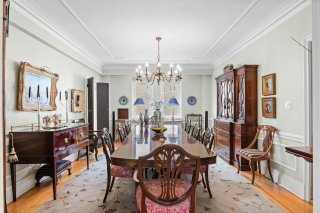 Dining room
Dining room 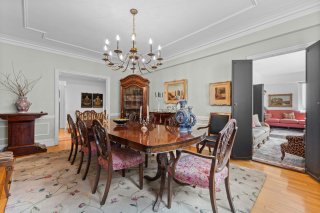 Office
Office 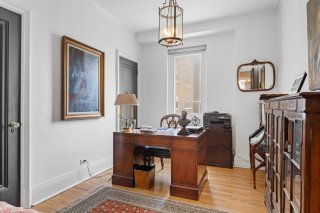 Hallway
Hallway 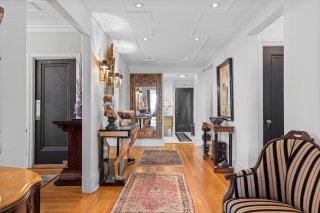 Hallway
Hallway  Overall View
Overall View  Living room
Living room 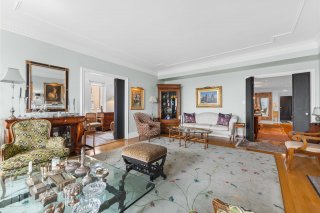 Living room
Living room 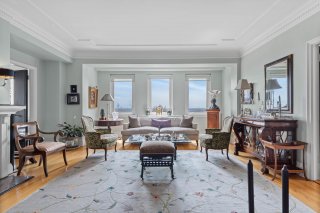 Bedroom
Bedroom  Bedroom
Bedroom 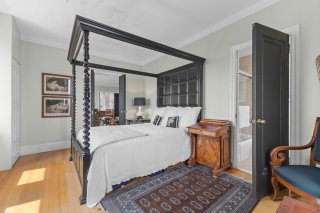 Bathroom
Bathroom 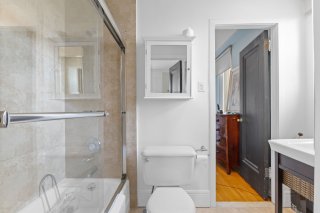 Bathroom
Bathroom 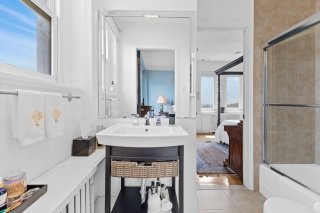 Bedroom
Bedroom 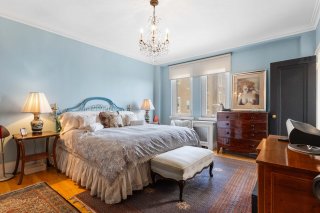 Bedroom
Bedroom  Washroom
Washroom  Den
Den  Den
Den 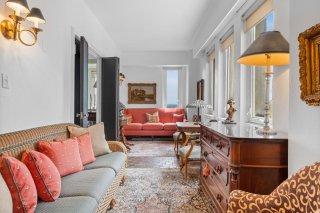 Aerial photo
Aerial photo 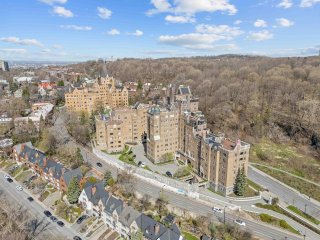 Aerial photo
Aerial photo  Aerial photo
Aerial photo 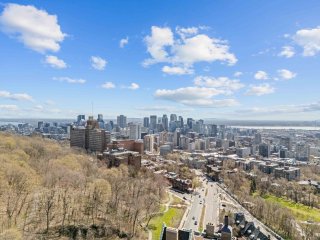 Aerial photo
Aerial photo 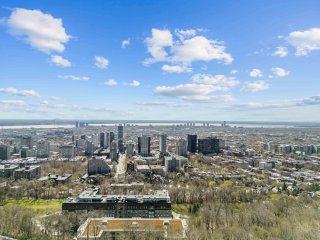 Aerial photo
Aerial photo 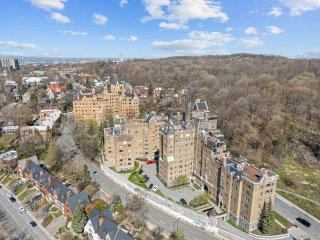 Aerial photo
Aerial photo 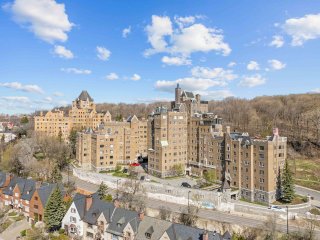
Description
Welcome to one of the most prestigious addresses in the city, 3940 #32 Côte des Neiges Heritage Building The Gleneagles! Paramount atop the city with breathtaking views of the Montreal skyline and Mount Royal Park directly across the street, this 4 bed & 2+1 bath giant condo benefits from an abundance of natural night, no adjoining neighbours and 2500 sqft of living space. Impeccable quality finishes, high ceilings and sprawling hardwood floors throughout. Complete with garage parking and 24/7 valet service amongst many other features. Rare opportunity to own a piece of history in one of Montreal's landmark luxury Condos.
WHY BUY B32 @ THE GLENEAGLES??
- Breathtaking views of the city skyline, Park Mont Royal
and the St Lawrence River
- 24/7 Valet Service with Garage Parking, Private Gym, Dog
Park and Garden on the grounds
- One of Montreal's most prestigious Historical Building
- Located within walking distance of ALL Montreal's top
private elementary & secondary private schools, Cejeps and
Universities as well as Park Mont Royal and Downtown
- Condo fees include: Municipal and School Taxes, Heating &
hot water, Building insurance, Guest parking and more
- Exclusive Concierge Services available suchl as dog
walking, car wash and grocery delivery
- ONLY apartment with no next door neighbours on any part
of your unit, like living in a private home with one of a
kind solarium, stunning night views and in unit laundry
- One of Montreal's most Iconic buildings, own a pice of
history
The Building is part of the Heritage and Cultural Act,
there is a pre-emption right with The Minister of Culture
- Financing available with Caisse Desjardins
- There is a right of pre-emption on this building. The
renunciation of the exercice of this right by the
Government of Quebec (Ministry of Culture) must be obtained
before signing any deed of sale at the notary
(approximately 90 days from the removal of all conditions).
Inclusions : Appliances (Fridge, Stove, Dishwasher, Washer, Dryer, Microwave), Blinds & light fixtures, chandelier in the office
Exclusions : All personal items, furniture, televisions, art, carpets, sculptures, Bang and Olufsen sound system, Chandeliers in the dining room and master bedroom (all items are negotiable)
Location
Room Details
| Room | Dimensions | Level | Flooring |
|---|---|---|---|
| Hallway | 11.5 x 5.5 P | 3rd Floor | Tiles |
| Den | 22.0 x 7.9 P | 3rd Floor | Ceramic tiles |
| Kitchen | 18.4 x 17.2 P | 3rd Floor | Tiles |
| Dining room | 19.5 x 13.2 P | 3rd Floor | Wood |
| Living room | 24.3 x 17.9 P | 3rd Floor | Wood |
| Primary bedroom | 16.9 x 13.3 P | 3rd Floor | Wood |
| Bathroom | 9.0 x 5.8 P | 3rd Floor | Tiles |
| Bedroom | 17.0 x 12.5 P | 3rd Floor | Wood |
| Bedroom | 12.6 x 11.5 P | 3rd Floor | Wood |
| Bathroom | 8.2 x 6.2 P | 3rd Floor | Tiles |
| Washroom | 3.7 x 6.4 P | 3rd Floor | Ceramic tiles |
| Bedroom | 12.6 x 8.2 P | 3rd Floor | Wood |
Characteristics
| Bathroom / Washroom | Adjoining to primary bedroom |
|---|---|
| Proximity | Bicycle path, Cegep, Cross-country skiing, Daycare centre, Elementary school, High school, Highway, Hospital, Park - green area, Public transport, University |
| Equipment available | Central air conditioning, Electric garage door, Entry phone |
| View | City, Mountain, Panoramic, Water |
| Available services | Common areas, Exercise room, Fire detector, Indoor storage space, Visitor parking |
| Easy access | Elevator |
| Garage | Fitted |
| Parking | Garage |
| Heating system | Hot water |
| Sewage system | Municipal sewer |
| Water supply | Municipality |
| Heating energy | Natural gas |
| Restrictions/Permissions | No pets allowed, Short-term rentals not allowed, Smoking not allowed |
| Zoning | Residential |
This property is presented in collaboration with KELLER WILLIAMS URBAIN