OPEN HOUSE
2025-Apr-06 | 14:00 - 16:00
12217-12217A Boul. O'Brien
$750,000
Montréal (Ahuntsic-Cartierville), Montréal H4J1Z5
Duplex | MLS: 20539665
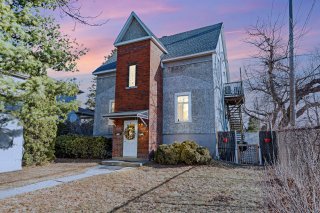 Frontage
Frontage 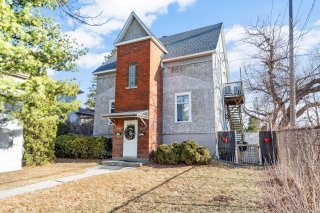 Frontage
Frontage 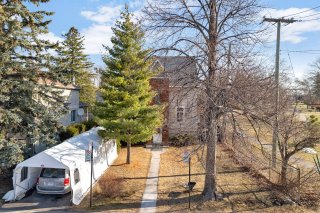 Aerial photo
Aerial photo 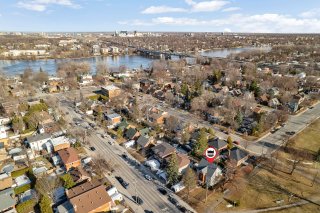 Aerial photo
Aerial photo 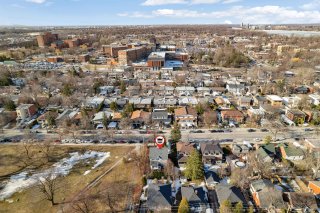 Aerial photo
Aerial photo 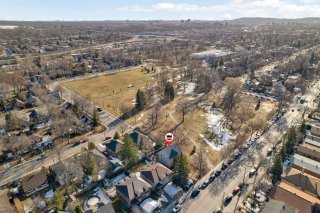 Aerial photo
Aerial photo 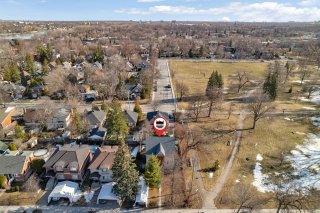 Aerial photo
Aerial photo 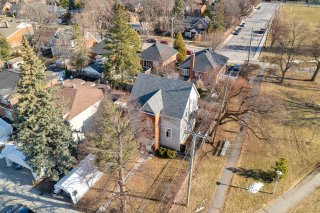 Aerial photo
Aerial photo 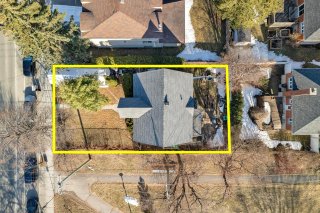 Aerial photo
Aerial photo 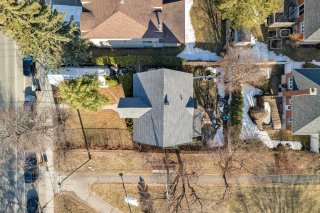 Aerial photo
Aerial photo 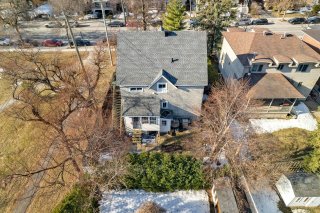 Living room
Living room 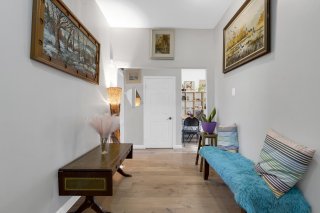 Living room
Living room 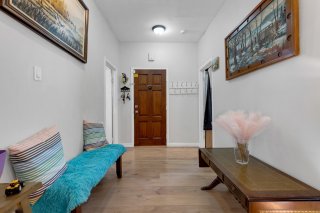 Bedroom
Bedroom 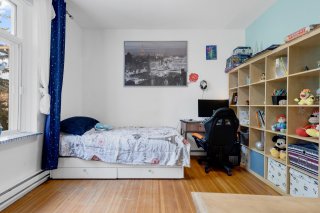 Bedroom
Bedroom 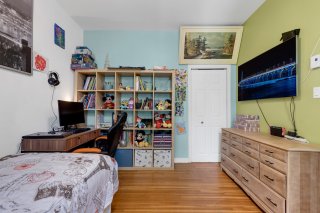 Bedroom
Bedroom 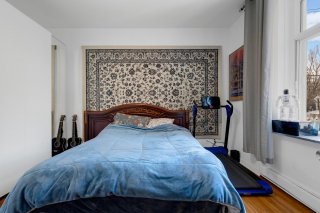 Bedroom
Bedroom 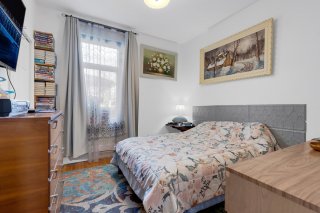 Kitchen
Kitchen 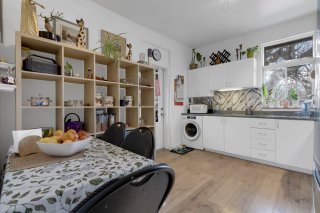 Kitchen
Kitchen 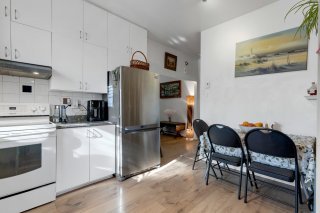 Kitchen
Kitchen 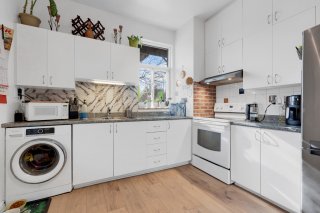 Kitchen
Kitchen 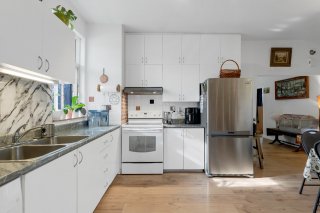 Bathroom
Bathroom 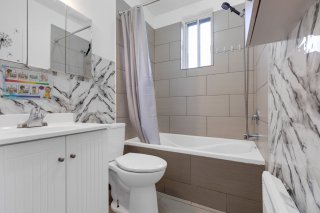 Laundry room
Laundry room 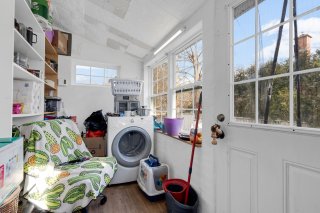 Living room
Living room 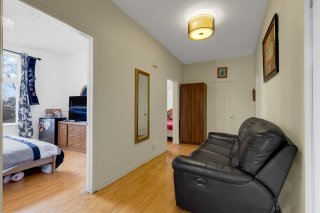 Living room
Living room 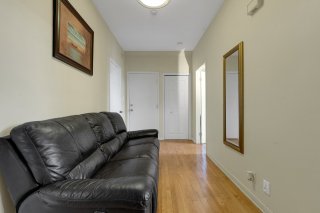 Bedroom
Bedroom 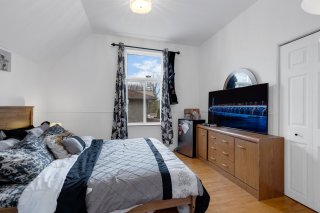 Bedroom
Bedroom 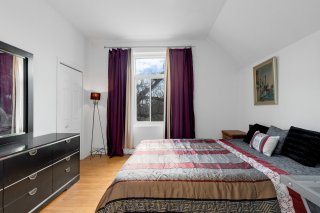 Bedroom
Bedroom 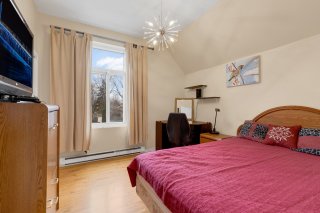 Kitchen
Kitchen 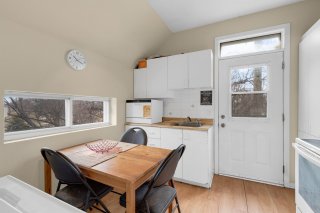 Kitchen
Kitchen 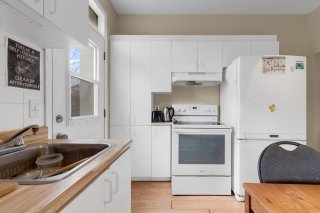 Kitchen
Kitchen 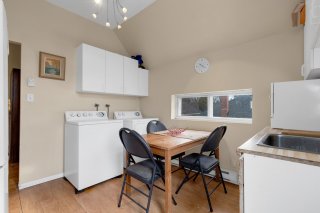 Bathroom
Bathroom 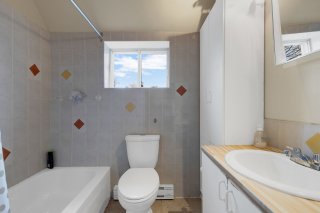 Drawing (sketch)
Drawing (sketch) 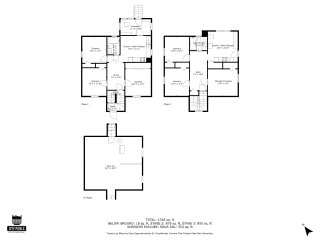 Drawing (sketch)
Drawing (sketch) 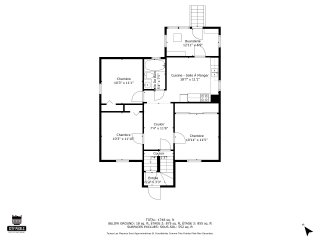 Drawing (sketch)
Drawing (sketch) 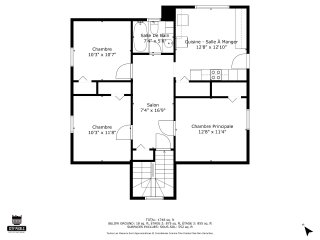 Drawing (sketch)
Drawing (sketch) 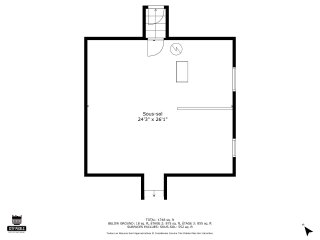
Description
DOUBLE OCCUPANCY AVAILABLE! ...Nestled steps from Parc St-Odile and a 8 minutes walk from Hôpital du Sacré-Coeur, this duplex is perfect for families or friends wanting to live close while maintaining their own space. Its functional layout and solid structure offer endless possibilities--whether to create a warm, personalized home or generate rental income. Enjoy a large backyard, a peaceful neighborhood, and quick access to schools, transit, and amenities. A rare opportunity to bring your vision to life--don't miss it!
Imagine a place where family and friends can cohabit while
keeping their space and privacy. This duplex, located in a
peaceful Ahuntsic-Cartierville neighborhood, offers exactly
that. Just a stone's throw from Parc St-Odile and close to
Hôpital du Sacré-Coeur, it's perfect for those seeking both
tranquility and accessibility.
Optimized living spaces - Each unit offers a functional
layout with bright, well laid-out rooms.
Large backyard -- A perfect outdoor space for summer
barbecues, children's games or simply enjoying the great
outdoors.
Strategic location: quick access to Highway 15 , schools,
shopping and public transit nearby.
With a 6-foot basement currently used for storage, this
property can be adapted to your needs.
This duplex is waiting for you to write its next chapter.
Schedule your visit today!
A new certificate of location has been ordered with
Grondin.
Inclusions : 12217A: Stove, fridge, wash, dryer, light fixtures , various furniture. 12217: Stove, fridge, wash, dryer, light fixtures , various furniture.
Location
Room Details
| Room | Dimensions | Level | Flooring |
|---|---|---|---|
| Living room | 7.4 x 11.6 P | Ground Floor | Floating floor |
| Living room | 7.4 x 16.9 P | 2nd Floor | Wood |
| Primary bedroom | 10.11 x 11.5 P | Ground Floor | Wood |
| Primary bedroom | 12.8 x 11.4 P | 2nd Floor | Wood |
| Bedroom | 10.3 x 11.1 P | Ground Floor | Wood |
| Bedroom | 10.3 x 11.8 P | 2nd Floor | Wood |
| Bedroom | 10.3 x 11.1 P | Ground Floor | Wood |
| Bedroom | 10.3 x 10.7 P | 2nd Floor | Wood |
| Kitchen | 18.7 x 11.1 P | Ground Floor | Floating floor |
| Bathroom | 7.4 x 5.8 P | 2nd Floor | Ceramic tiles |
| Bathroom | 5.4 x 7.5 P | Ground Floor | Ceramic tiles |
| Kitchen | 12.8 x 12.10 P | 2nd Floor | Floating floor |
| Laundry room | 12.11 x 6.9 P | Ground Floor | Floating floor |
| Storage | 24.3 x 26.1 P | Basement | Concrete |
Characteristics
| Heating system | Electric baseboard units |
|---|---|
| Water supply | Municipality |
| Heating energy | Electricity |
| Foundation | Stone |
| Proximity | Highway, Hospital, Elementary school, High school, Public transport |
| Basement | 6 feet and over, Unfinished |
| Parking | Outdoor |
| Sewage system | Municipal sewer |
| Zoning | Residential |
| Driveway | Asphalt |
This property is presented in collaboration with KELLER WILLIAMS URBAIN