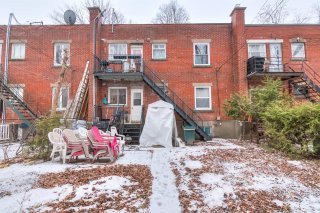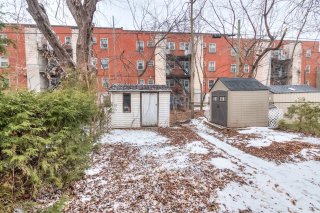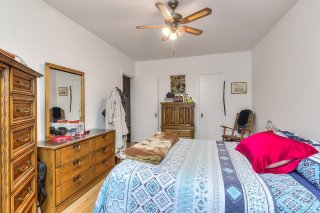2043-2045 Av. Connaught
Montréal (Côte-des-Neiges/Notre-Dame-de-Grâce), Montréal H4B1X2
Triplex | MLS: 19908414
$789,000
Description
Renovated triplex in NDG with major upgrades: new roof (2023) with warranty, rebuilt balconies, and fully updated main unit on two levels with 2 bathrooms and a designer kitchen. Potential to add a 3rd bedroom on the main floor and a 4th in the basement. Second-floor unit also updated with a remodeled kitchen and refinished hardwood floors--possibility to create a 3rd bedroom. All units leased until June 30, 2026. Excellent location near Concordia Loyola, schools, parks, transit, and amenities. *Motivated Vendor *
Major Renovations:
**New roof (2023) with warranty
**New front balconies
**Renovated kitchens and bathrooms in main and second-floor
units
Potential for Expansion:
Main unit (2043): Can be reconfigured to include a 3rd
bedroom on the main floor and a 4th bedroom in the finished
basement.
Upper unit (2045): Opportunity to add a 3rd bedroom.
Income Property:
All three units are currently rented until June 30, 2026.
Annual gross revenue: $37,620
Inclusions:
Appliances in 2043 (fridge, stove, washer/dryer, dishwasher)
Built-in dishwasher in 2045
Sale with legal warranty of quality.
*Motivated Vendor *
Inclusions : Built-in dish washer , Fridge , stove , washer, dryer in main floor (2043), Built-in dish washer in 2045 .
Exclusions : Tenants personal effects .
Location
Room Details
| Room | Dimensions | Level | Flooring |
|---|---|---|---|
| Living room | 15.9 x 10.8 P | Ground Floor | Wood |
| Primary bedroom | 11.9 x 10.6 P | Basement | Flexible floor coverings |
| Living room | 15.11 x 11.11 P | 2nd Floor | Wood |
| Kitchen | 14.2 x 10.7 P | Ground Floor | Ceramic tiles |
| Living room | 14.2 x 12.10 P | Basement | Flexible floor coverings |
| Dining room | 7.9 x 12.8 P | 2nd Floor | Wood |
| Kitchen | 14.4 x 10.11 P | 2nd Floor | Ceramic tiles |
| Dining room | 15.9 x 12.3 P | Ground Floor | Wood |
| Kitchen | 9.6 x 7.5 P | Basement | Ceramic tiles |
| Primary bedroom | 15.11 x 10.9 P | 2nd Floor | Wood |
| Primary bedroom | 15.11 x 10.9 P | Ground Floor | Wood |
| Bathroom | 8 x 5 P | Basement | Ceramic tiles |
| Bedroom | 10.6 x 12.7 P | Ground Floor | Wood |
| Bedroom | 10.3 x 12.2 P | 2nd Floor | Wood |
| Bathroom | 8 x 4.10 P | Ground Floor | Tiles |
| Bathroom | 6.9 x 4.8 P | 2nd Floor | Wood |
| Family room | 19.8 x 10.10 P | Basement | Floating floor |
| Bathroom | 5.2 x 10.4 P | Basement | Ceramic tiles |
Characteristics
| Roofing | Asphalt and gravel |
|---|---|
| Siding | Brick |
| Proximity | Cegep, Daycare centre, Elementary school, High school, Highway, Park - green area, Public transport, Réseau Express Métropolitain (REM), University |
| Heating system | Electric baseboard units |
| Heating energy | Electricity |
| Basement | Finished basement |
| Sewage system | Municipal sewer |
| Water supply | Municipality |
| Foundation | Poured concrete |
| Zoning | Residential |
| Rental appliances | Water heater |
This property is presented in collaboration with GROUPE SUTTON-CLODEM INC.



























