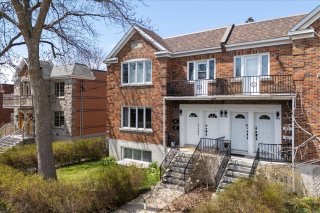 Hallway
Hallway 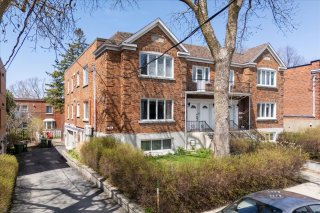 Hallway
Hallway 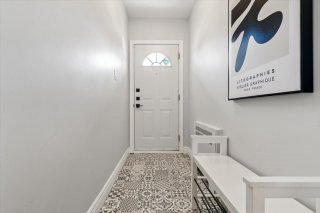 Hallway
Hallway 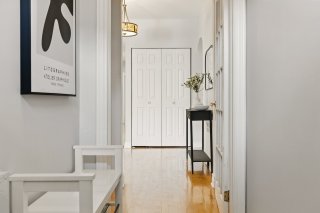 Living room
Living room 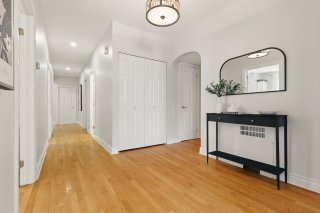 Living room
Living room 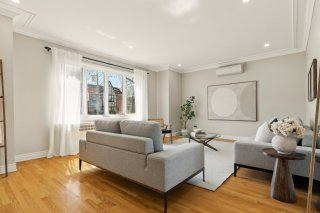 Living room
Living room 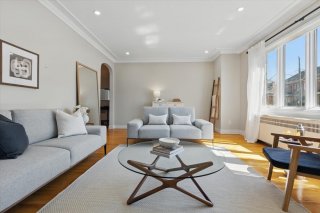 Other
Other 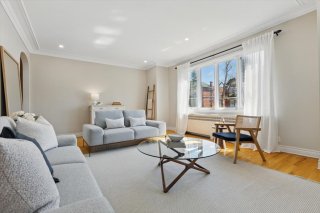 Dining room
Dining room 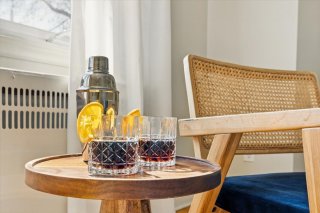 Dining room
Dining room 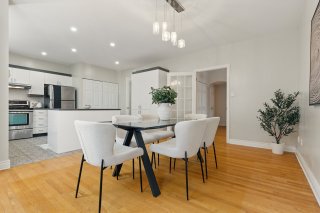 Dining room
Dining room 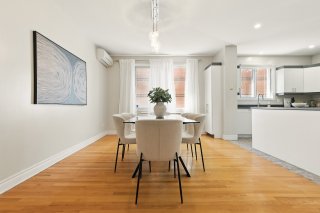 Kitchen
Kitchen 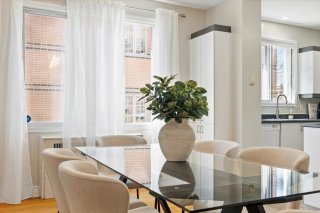 Kitchen
Kitchen 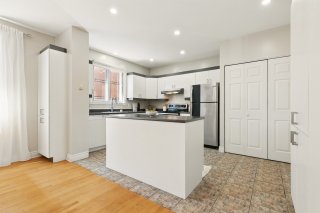 Kitchen
Kitchen 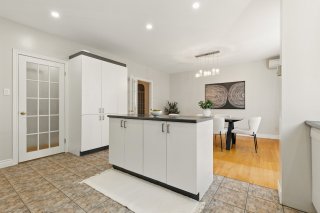 Hallway
Hallway 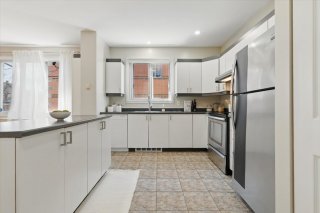 Primary bedroom
Primary bedroom 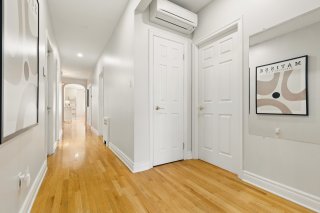 Primary bedroom
Primary bedroom 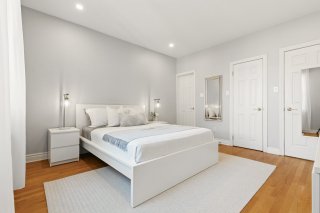 Ensuite bathroom
Ensuite bathroom  Bedroom
Bedroom 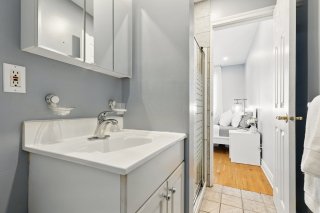 Bedroom
Bedroom 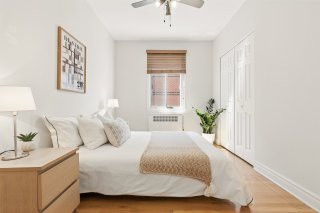 Bedroom
Bedroom 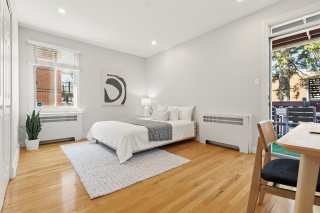 Bedroom
Bedroom 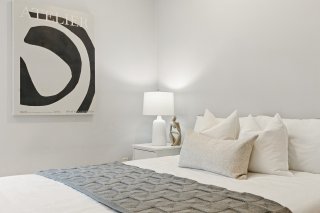 Bedroom
Bedroom 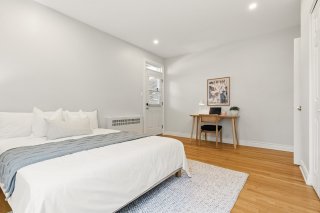 Patio
Patio 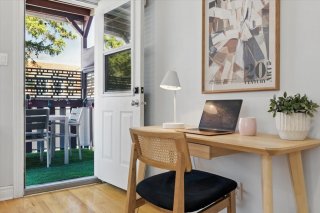 Bathroom
Bathroom 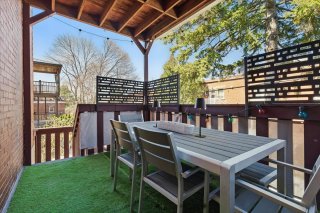 Staircase
Staircase 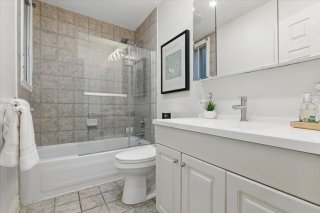 Family room
Family room 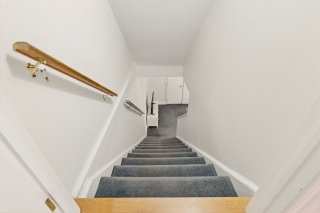 Office
Office 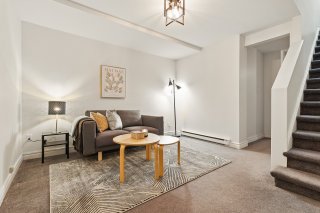 Garden
Garden 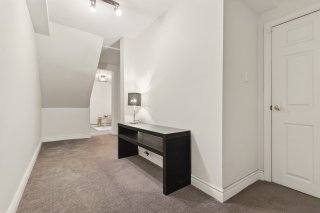 Garden
Garden 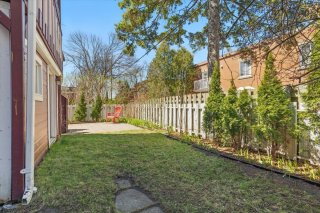 Garden
Garden 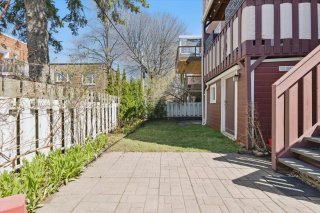 Garage
Garage 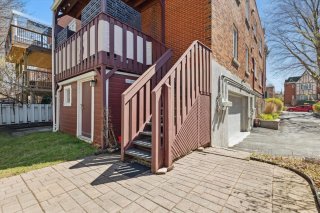 Aerial photo
Aerial photo 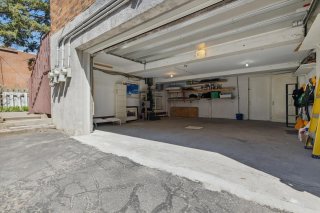 Aerial photo
Aerial photo 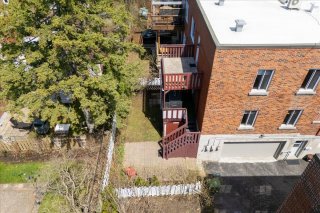 Aerial photo
Aerial photo 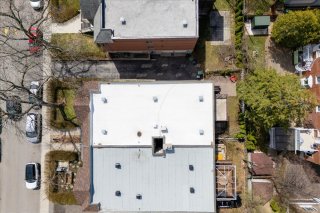 Frontage
Frontage 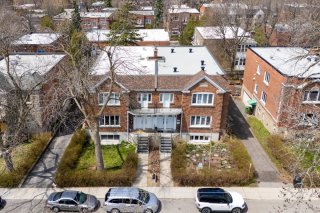 Aerial photo
Aerial photo 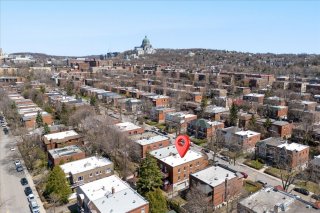 Aerial photo
Aerial photo 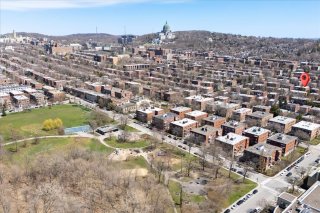 Frontage
Frontage 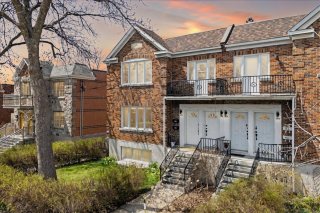 Other
Other 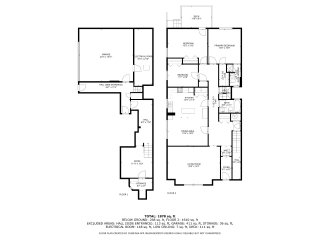 Other
Other 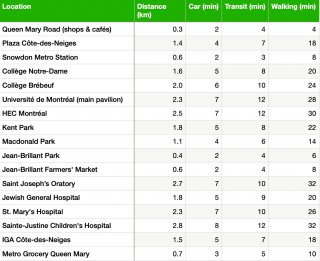
Description
Rare Divided Condo with Private Garden! In a tree-lined family oriented section of Côte-des-Neiges, this spacious main-level 3BR home offers high ceilings, natural light, indoor garage with direct access, and exclusive use of a lush garden + terrace -- perfect for gardening & al fresco dining. Enjoy a huge living area, open concept kitchen/dining space, soundproofing for added privacy, generous storage, and finished basement for work and play. Solid structure with great bones -- move in and reimagine the finishes at your pace. Steps to metro, hospitals, schools, cafés, and the vibrant blend of cultures that makes this area so special.
Inclusions : Refrigerator, stove, dishwasher, washer, dryer, microwave, light fixture, window coverings, 3 wall-mounted air conditioners. All sold without legal warranty of quality, at the buyer's risk, but must be in working condition at the time of delivery of the property.
Exclusions : Furniture, personnel items.
Location
Room Details
| Room | Dimensions | Level | Flooring |
|---|---|---|---|
| Other | 4.1 x 8.7 P | Ground Floor | Ceramic tiles |
| Hallway | 31.1 x 12.3 P | Ground Floor | Wood |
| Living room | 20 x 14.5 P | Ground Floor | Wood |
| Dining room | 15.4 x 10.9 P | Ground Floor | Wood |
| Kitchen | 15.4 x 11.5 P | Ground Floor | Ceramic tiles |
| Bathroom | 8.3 x 4.11 P | Ground Floor | Ceramic tiles |
| Bedroom | 11.7 x 8.6 P | Ground Floor | Wood |
| Bedroom | 15.2 x 13.2 P | Ground Floor | Wood |
| Primary bedroom | 12.5 x 13.3 P | Ground Floor | Wood |
| Bathroom | 5.3 x 6.2 P | Ground Floor | Ceramic tiles |
| Storage | 3.9 x 8.2 P | Ground Floor | Wood |
| Family room | 11.11 x 13.3 P | Basement | Carpet |
| Home office | 8.2 x 17.9 P | Basement | Carpet |
| Cellar / Cold room | 8.7 x 4.7 P | Basement | Concrete |
Characteristics
| Basement | 6 feet and over, Finished basement, Separate entrance |
|---|---|
| Bathroom / Washroom | Adjoining to primary bedroom |
| Windows | Aluminum, PVC |
| Driveway | Asphalt |
| Garage | Attached, Fitted, Heated |
| Proximity | Bicycle path, Cegep, Daycare centre, Elementary school, High school, Highway, Hospital, Park - green area, Public transport, University |
| Siding | Brick |
| Window type | Crank handle, Sliding |
| Roofing | Elastomer membrane |
| Equipment available | Electric garage door, Private balcony, Private yard, Wall-mounted air conditioning |
| Parking | Garage |
| Heating system | Hot water |
| Landscaping | Land / Yard lined with hedges, Patio |
| Sewage system | Municipal sewer |
| Water supply | Municipality |
| Heating energy | Natural gas |
| Zoning | Residential |
This property is presented in collaboration with KELLER WILLIAMS PRESTIGE