251-255 Av. Duluth E.
$1,399,000 +tx
Montréal (Le Plateau-Mont-Royal), Montréal H2W1H7
Commercial condo | MLS: 16105982
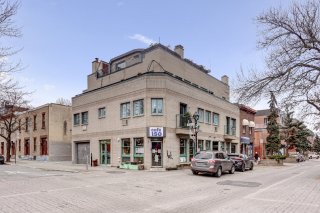 Living room
Living room 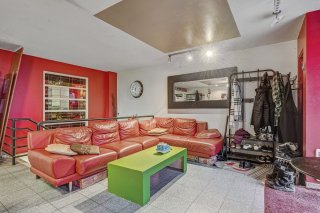 Living room
Living room 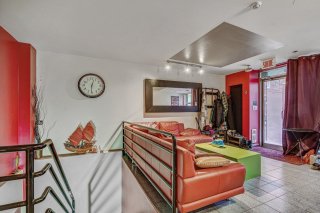 Living room
Living room 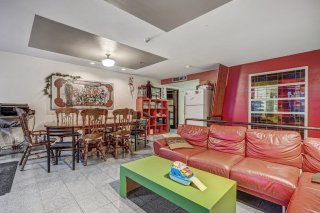 Dining room
Dining room 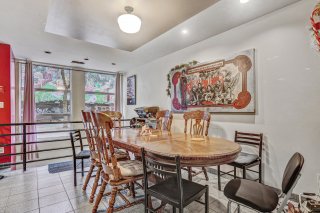 Dining room
Dining room 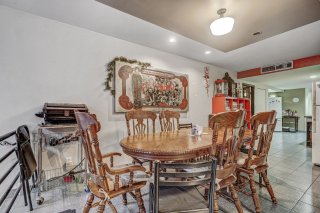 Kitchen
Kitchen 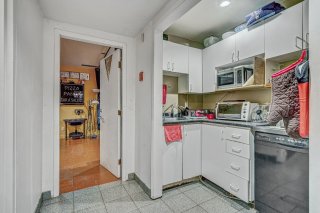 Kitchen
Kitchen 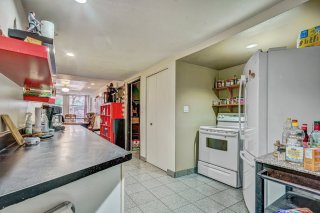 Kitchen
Kitchen 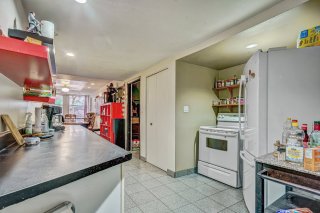 Kitchen
Kitchen 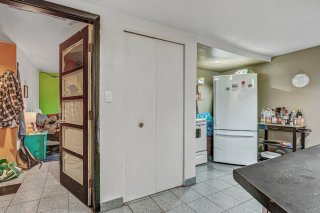 Room
Room 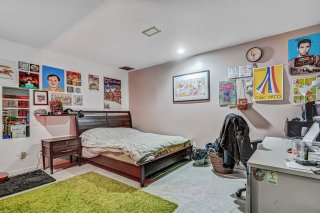 Room
Room 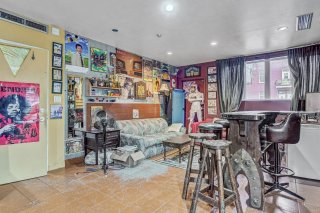 Room
Room 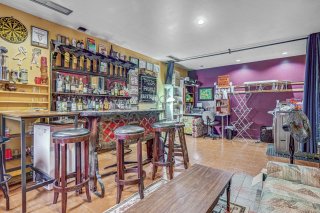 Bathroom
Bathroom 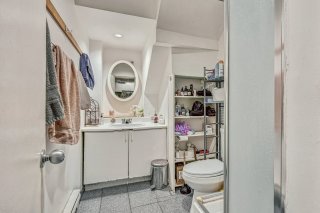 Bathroom
Bathroom 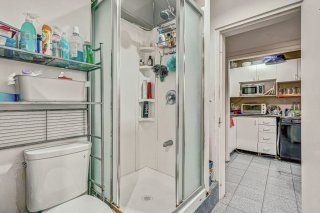 Room
Room 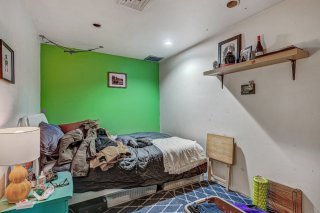 Room
Room 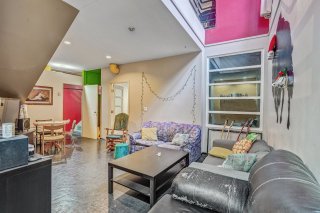 Room
Room 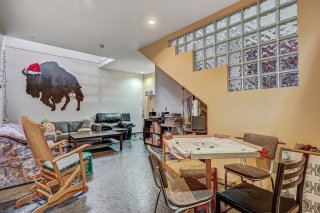 Room
Room 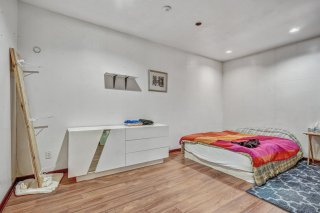 Room
Room 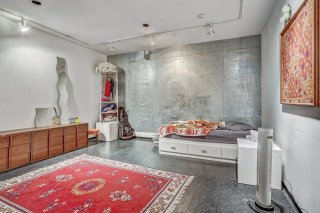 Room
Room 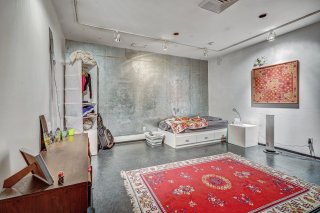 Room
Room 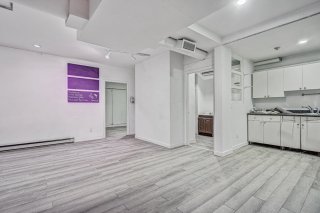 Room
Room 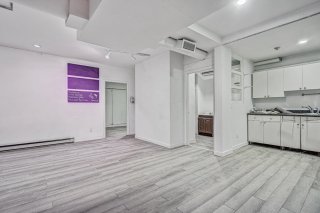 Room
Room 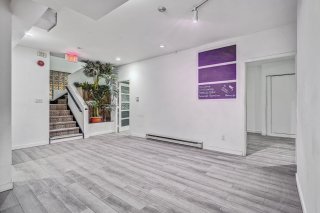 Room
Room 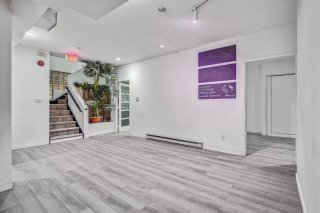 Room
Room 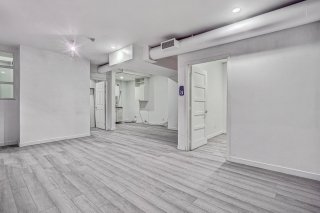 Room
Room 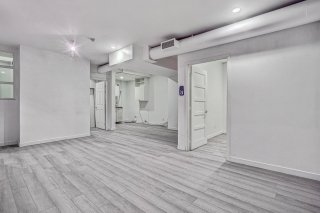 Room
Room 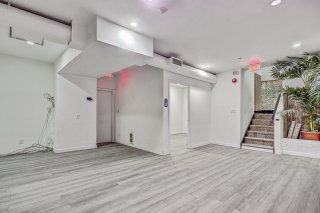 Room
Room 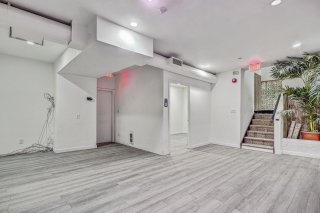 Room
Room 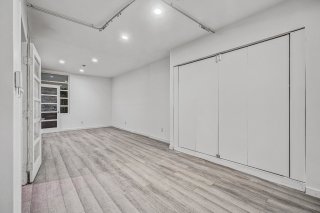 Room
Room 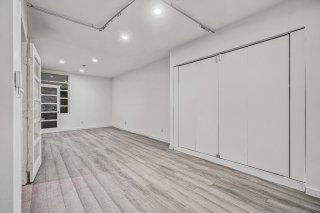 Room
Room 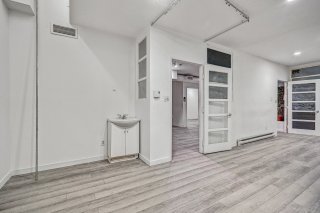 Room
Room 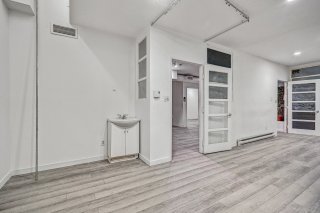 Room
Room 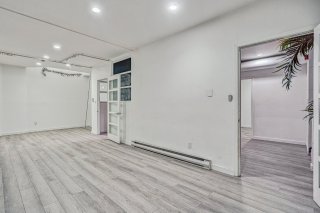 Room
Room 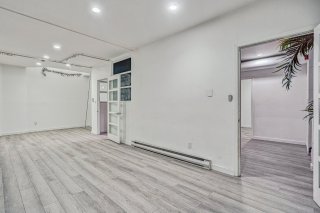 Room
Room 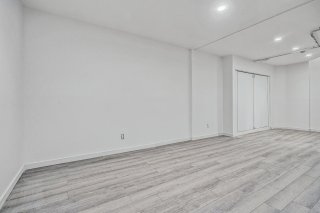 Room
Room 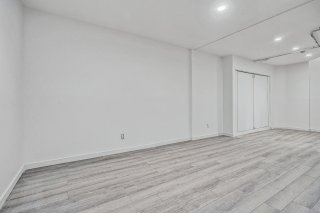 Bathroom
Bathroom 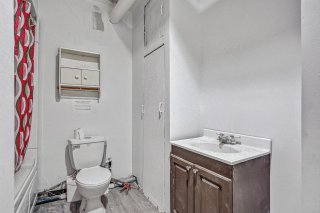 Bathroom
Bathroom 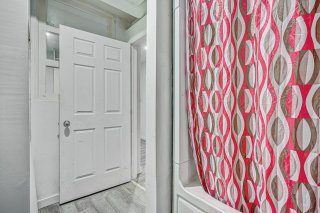 Room
Room 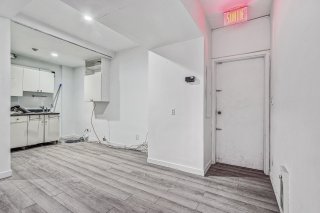 Room
Room 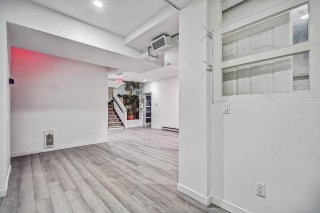 Room
Room 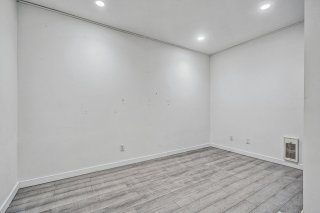 Room
Room 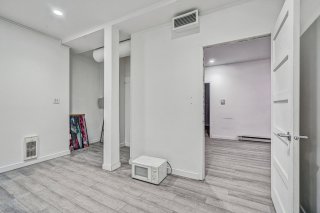 Room
Room 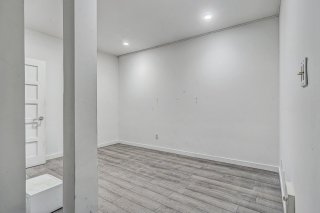 Bathroom
Bathroom 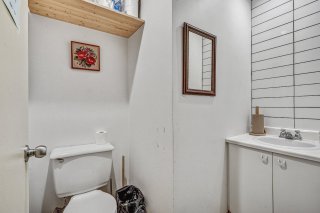 Garage
Garage 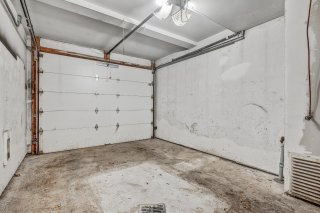 Frontage
Frontage 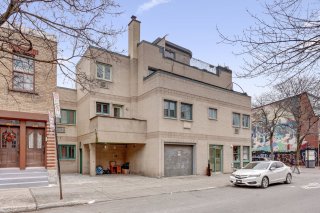
Description
3 commercial units located on the ground floor + basement + one garage for sale, totaling 3,750 sq. ft. Potential annual income of over $100,000.
**Unit 251** -- Corner divided commercial condo of 700 sq.
ft. featuring superb windows and exceptional natural light.
Located on the ground floor, this unit is currently rented.
**Unit 253** -- Divided commercial condo of 968 sq. ft.
located in the basement, with a private entrance. This unit
is currently leased to Studio Orchidée.
**Unit 255** -- Divided commercial condo of 2,055 sq. ft.,
combining the ground floor and basement. Available
immediately for the buyer.
**Street-level garage** -- Indoor parking at ground level,
ideal for a daily vehicle, a collector's car, or storage.
Direct access to the other units.
A unique opportunity for your business project! Contact us
now to learn more and explore the many possibilities these
spaces have to offer.
Location
Characteristics
| Water supply | Municipality |
|---|---|
| Heating energy | Electricity |
| Foundation | Poured concrete |
| Garage | Heated, Fitted, Single width |
| Siding | Brick |
| Basement | 6 feet and over, Finished basement |
| Parking | Garage |
| Sewage system | Municipal sewer |
| Zoning | Commercial |
| Cadastre - Parking (included in the price) | Garage |
This property is presented in collaboration with RE/MAX ALLIANCE INC.