11950-11952 Rue Desenclaves
Montréal (Ahuntsic-Cartierville), Montréal H3M2V9
Duplex | MLS: 15319320
$888,000
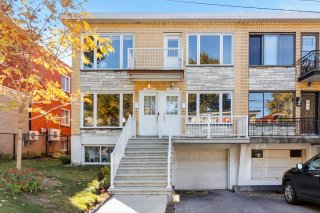 Drawing (sketch)
Drawing (sketch) 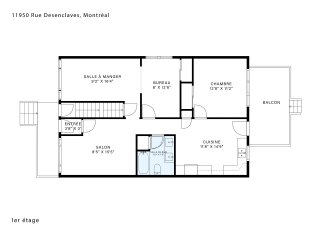 Living room
Living room 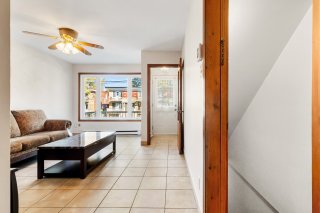 Living room
Living room 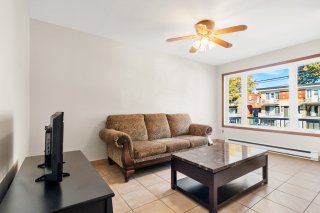 Living room
Living room 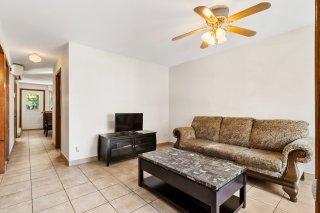 Dining room
Dining room 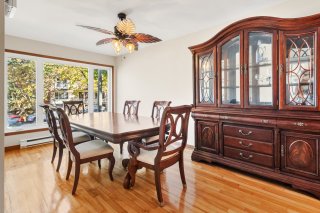 Dining room
Dining room 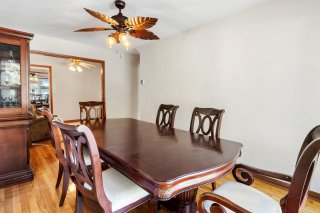 Kitchen
Kitchen 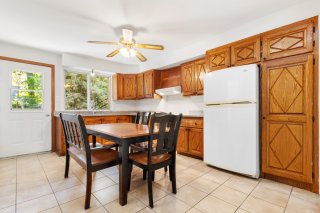 Kitchen
Kitchen 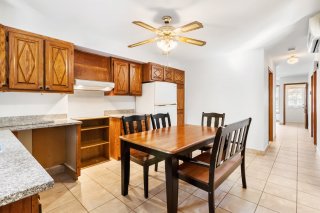 Primary bedroom
Primary bedroom 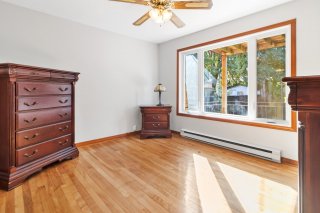 Primary bedroom
Primary bedroom 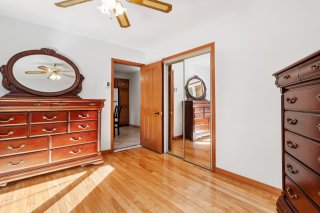 Bedroom
Bedroom 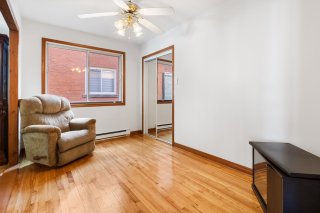 Bathroom
Bathroom 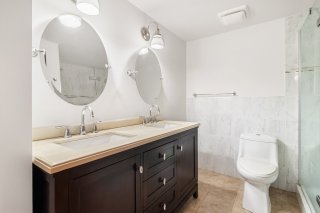 Bathroom
Bathroom 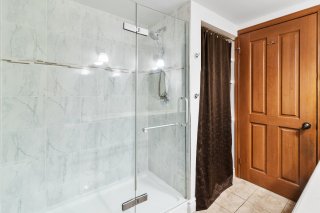 Drawing (sketch)
Drawing (sketch) 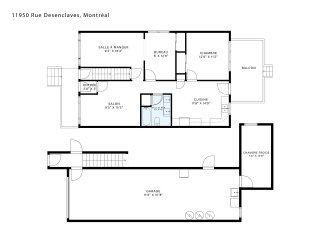 Balcony
Balcony 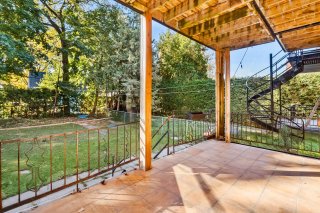 Backyard
Backyard 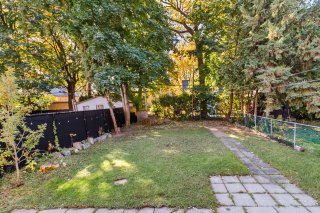 Back facade
Back facade 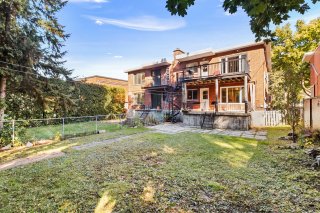 Staircase
Staircase 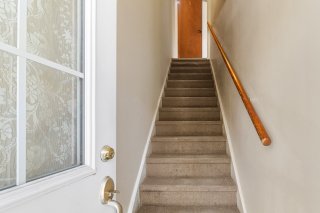 Drawing (sketch)
Drawing (sketch) 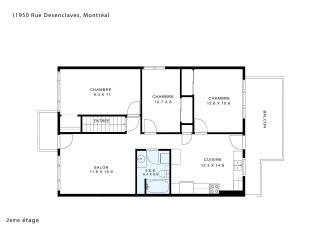 Living room
Living room 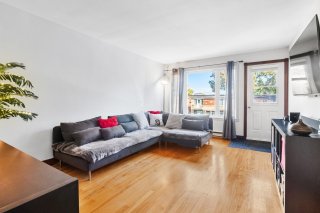 Living room
Living room 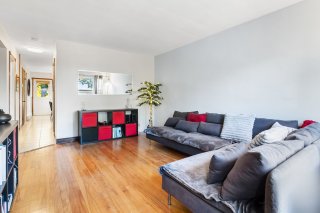 Kitchen
Kitchen 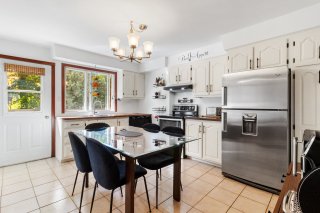 Kitchen
Kitchen 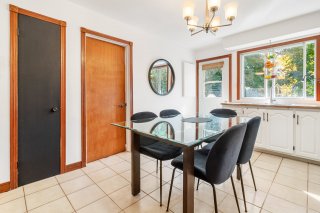 Kitchen
Kitchen 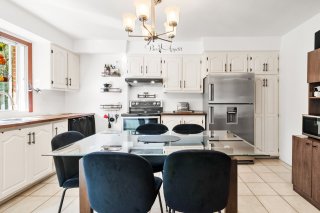 Kitchen
Kitchen 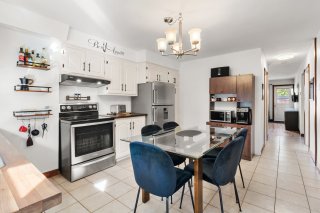 Bedroom
Bedroom 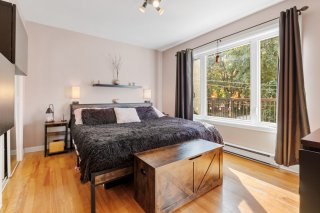 Bedroom
Bedroom 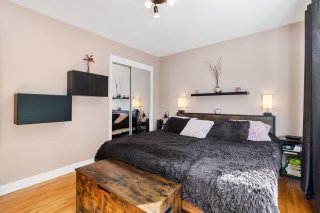 Bedroom
Bedroom 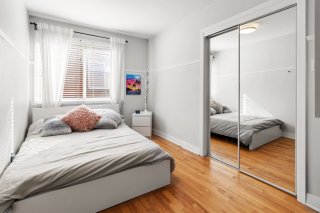 Bedroom
Bedroom 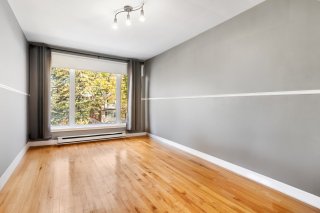 Bedroom
Bedroom 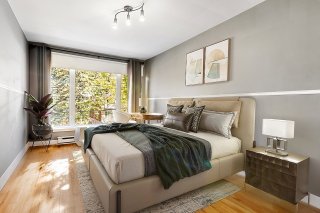 Bathroom
Bathroom 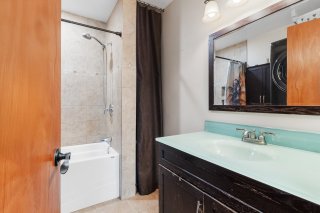 Bathroom
Bathroom 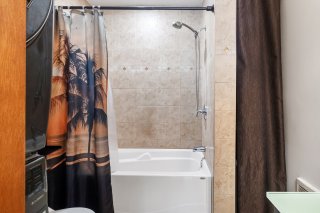 Bathroom
Bathroom 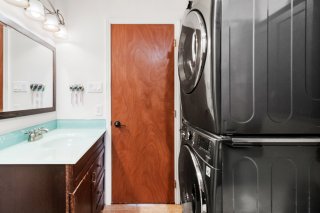 Bathroom
Bathroom 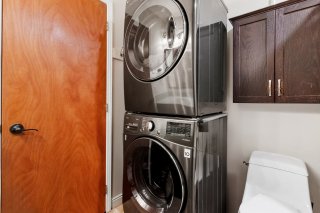 Balcony
Balcony 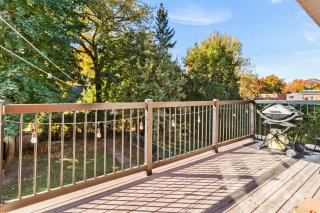 Balcony
Balcony 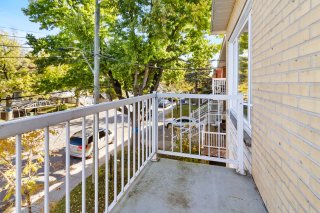 Drawing (sketch)
Drawing (sketch) 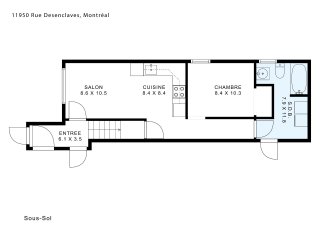 Exterior entrance
Exterior entrance 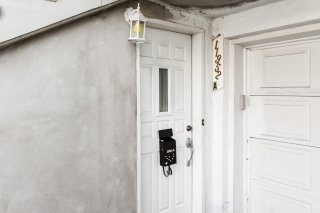 Interior
Interior 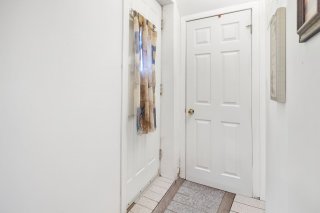 Living room
Living room 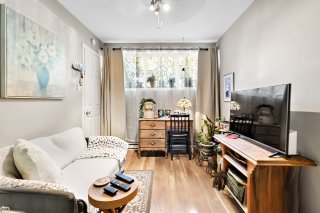 Living room
Living room 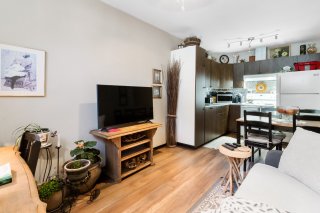 Dinette
Dinette 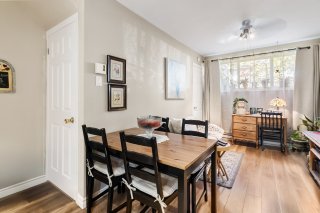 Kitchen
Kitchen 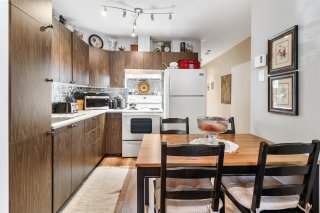 Kitchen
Kitchen 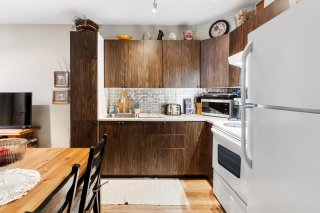 Primary bedroom
Primary bedroom 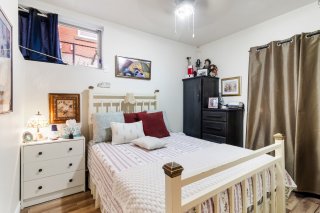 Bathroom
Bathroom 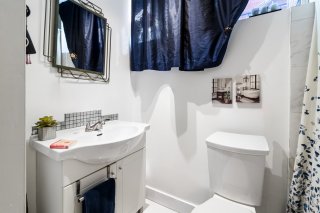 Bathroom
Bathroom 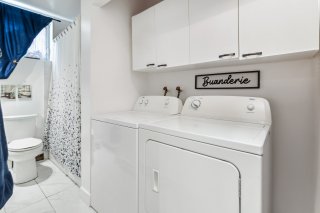 Bathroom
Bathroom 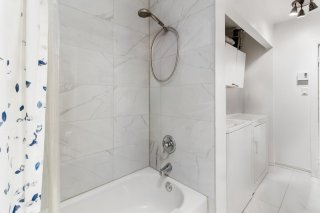 Drawing (sketch)
Drawing (sketch) 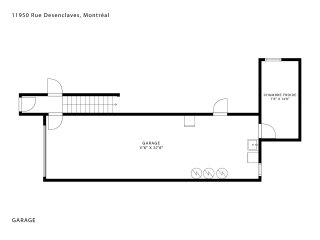 Garage
Garage 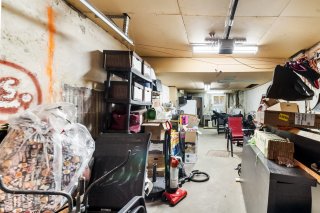 Garage
Garage 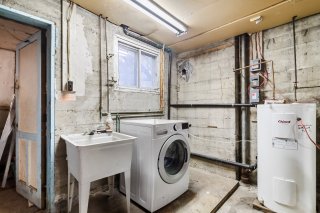 Garage
Garage 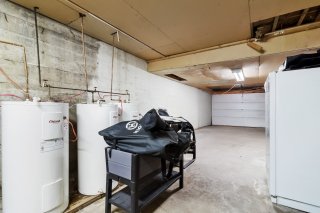 Frontage
Frontage 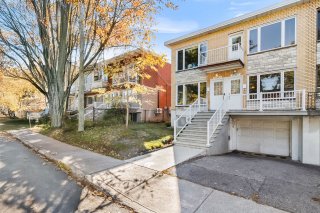 Frontage
Frontage 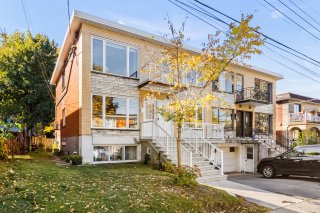 Backyard
Backyard 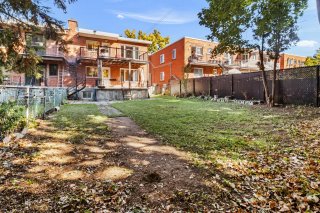 Backyard
Backyard 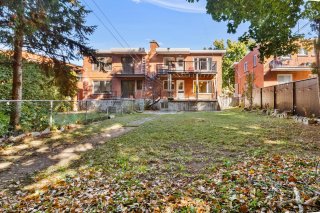
Description
Discover this charming and well-maintained duplex with a bachelor apartment -- an excellent opportunity for both investors and owner-occupants! Bright and inviting, this property offers one unit ready for immediate occupancy, another available in April, and a bachelor rented until July 1, 2026, providing great rental stability. You'll also appreciate the large fenced backyard and the spacious 37-foot long garage. Ideally located in the sought-after Nouveaux-Bordeaux area of Ahuntsic, walking distance from schools, parks, and essential amenities. A solid investment in a prime location!
THE PROPERTY:
Duplex with a bachelor
One unit available immediately
Fenced backyard
Huge garage
Lots of natural light
NEARBY:
Bois-de-Boulogne Train Station
Marcelin-Wilson Park and Swimming Pool
Zotique-Racicot Park
Evangeline High School
La Dauversière Secondary School
François-de-Laval Elementary School
Gilles-Vigneault Elementary School
College of Bois-de-Boulogne
Marché Central
Occupation dates:
11950 - April 15, 2026
11952 - date of signing of the deed of sale
11952A - according to the lease
Inclusions : 11950: light fixtures not listed in the exclusions. 11952: light fixtures, buffet in the dining room, dining room set (3 chairs, 1 bench, 1 table), washer and dryer in the garage, wall-mounted heat pump. 11952A: fixed light fixtures
Exclusions : 11950: light fixtures in the kitchen and staircase, television supports (2), storage shelves and cubes in the middle bedroom, the appliances and other furniture. 11952A: The tenant's personal effects
Location
Room Details
| Room | Dimensions | Level | Flooring |
|---|---|---|---|
| Living room | 8.5 x 15.5 P | Ground Floor | Ceramic tiles |
| Living room | 11.9 x 15.9 P | 2nd Floor | Wood |
| Living room | 8.6 x 10.5 P | Basement | Floating floor |
| Dining room | 9.2 x 16.4 P | Ground Floor | Wood |
| Kitchen | 12.3 x 14.9 P | 2nd Floor | Ceramic tiles |
| Kitchen | 8.4 x 8.4 P | Basement | Floating floor |
| Kitchen | 11.8 x 14.9 P | Ground Floor | Ceramic tiles |
| Bedroom | 9.3 x 17.0 P | 2nd Floor | Wood |
| Bathroom | 7.9 x 11.8 P | Basement | Ceramic tiles |
| Primary bedroom | 12.8 x 11.2 P | Ground Floor | Wood |
| Bedroom | 12.7 x 8.0 P | 2nd Floor | Wood |
| Bedroom | 8.4 x 10.3 P | Basement | Floating floor |
| Bathroom | 8.3 x 7.5 P | Ground Floor | Ceramic tiles |
| Bedroom | 12.6 x 10.6 P | 2nd Floor | Wood |
| Bedroom | 8.0 x 12.6 P | Ground Floor | Wood |
| Bathroom | 8.4 x 6.9 P | 2nd Floor | Ceramic tiles |
Characteristics
| Basement | 6 feet and over, Finished basement, Separate entrance |
|---|---|
| Driveway | Asphalt |
| Roofing | Asphalt and gravel |
| Available services | Balcony/terrace, Yard |
| Proximity | Bicycle path, Cegep, Daycare centre, Elementary school, High school, Highway, Hospital, Park - green area, Public transport |
| Heating system | Electric baseboard units |
| Heating energy | Electricity |
| Landscaping | Fenced |
| Garage | Fitted, Heated, Single width, Tandem |
| Parking | Garage, Outdoor |
| Sewage system | Municipal sewer |
| Water supply | Municipality |
| Foundation | Poured concrete |
| Zoning | Residential |
| Equipment available | Wall-mounted heat pump |
This property is presented in collaboration with RE/MAX ALLIANCE INC.