541 Rue des Ancolies
Saint-Eustache, Laurentides J7P0G5
Two or more storey | MLS: 14880247
$2,800 /M
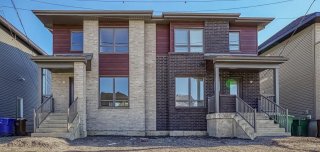 Hallway
Hallway 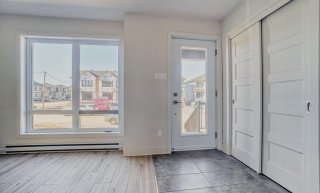 Living room
Living room 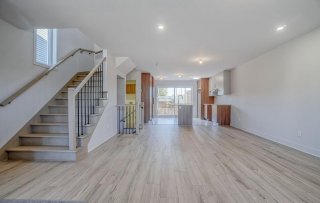 Living room
Living room 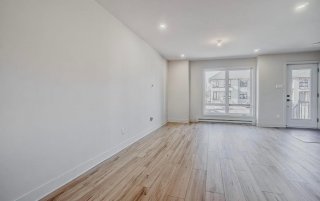 Kitchen
Kitchen 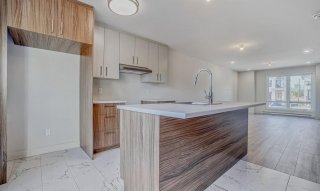 Kitchen
Kitchen 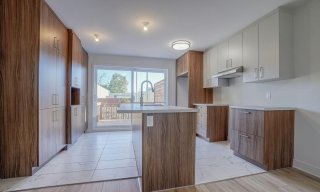 Kitchen
Kitchen 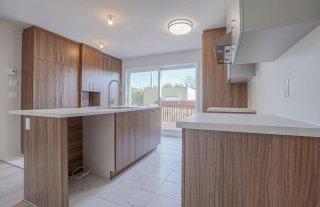 Corridor
Corridor 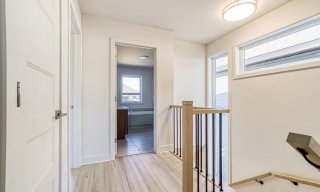 Bedroom
Bedroom 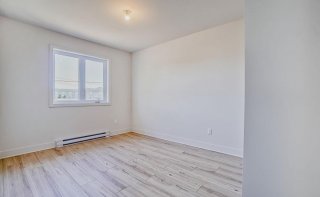 Bedroom
Bedroom 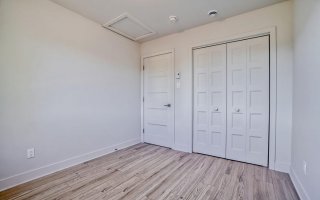 Bedroom
Bedroom 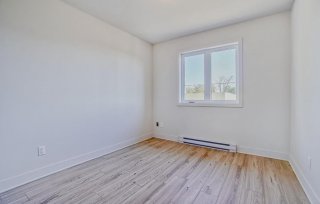 Bedroom
Bedroom 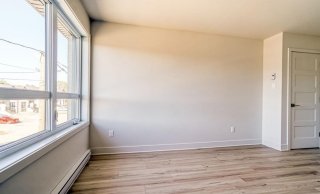 Bathroom
Bathroom 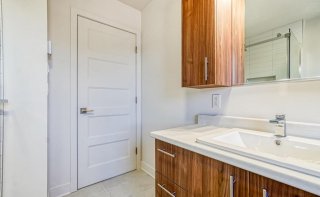 Bathroom
Bathroom 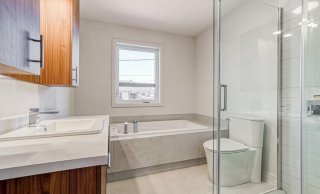 Washroom
Washroom 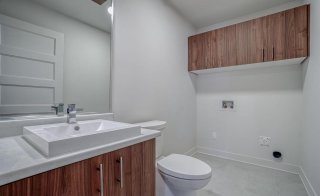 Basement
Basement 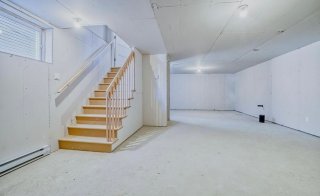 Basement
Basement  Living room
Living room 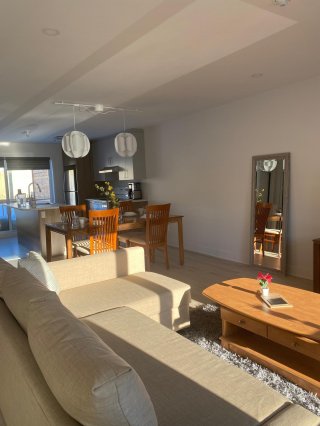 Living room
Living room 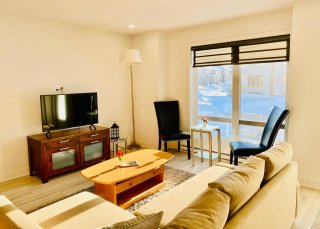 Kitchen
Kitchen 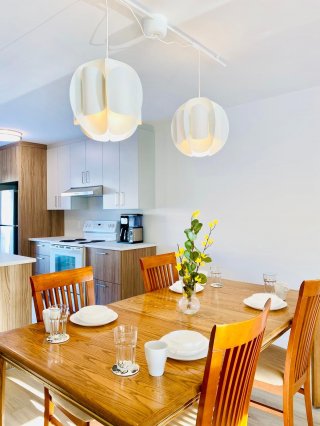 Kitchen
Kitchen 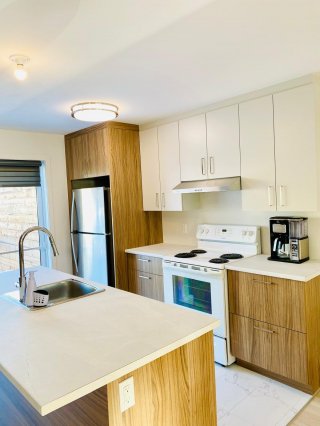 Washroom
Washroom 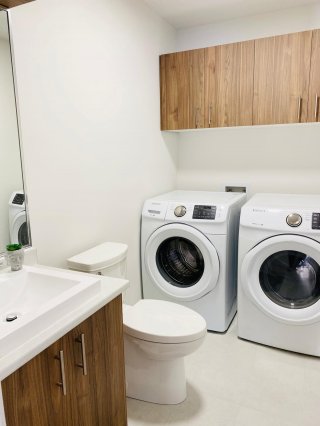 Washroom
Washroom 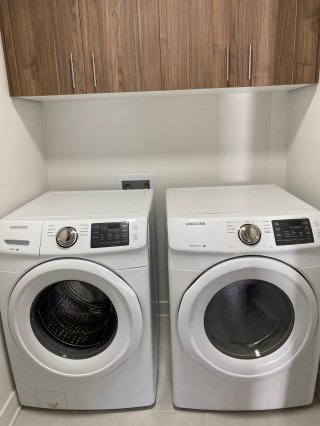 Primary bedroom
Primary bedroom 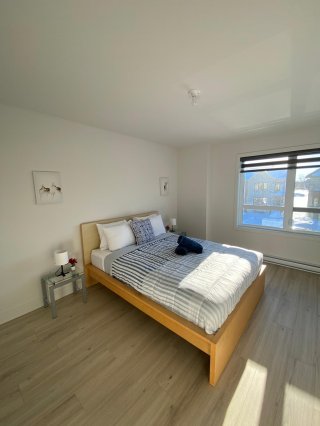 Primary bedroom
Primary bedroom 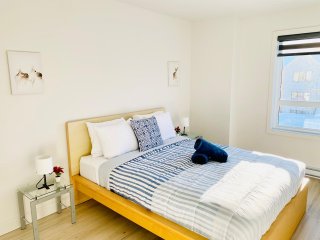 Bathroom
Bathroom 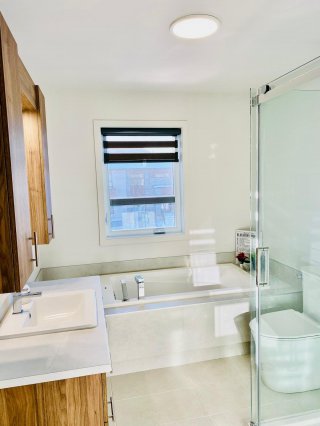 Bathroom
Bathroom 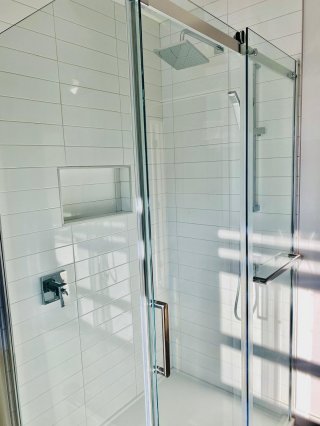 Bedroom
Bedroom 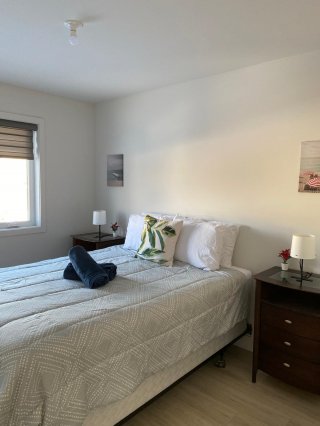 Bedroom
Bedroom 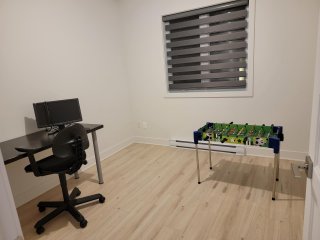 Backyard
Backyard 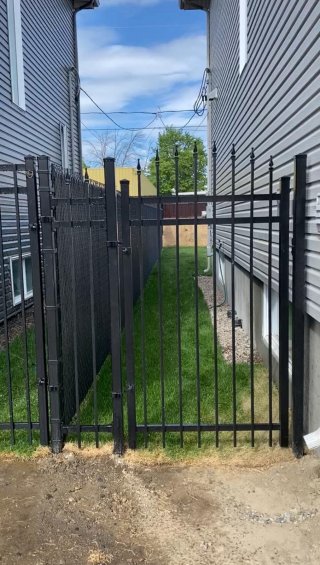 Backyard
Backyard 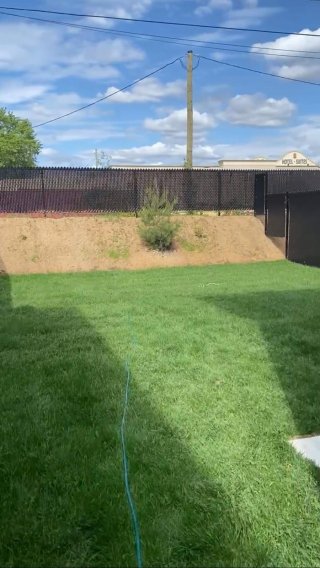 Patio
Patio 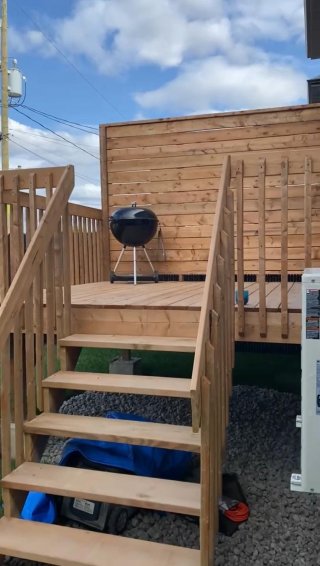 Parking
Parking 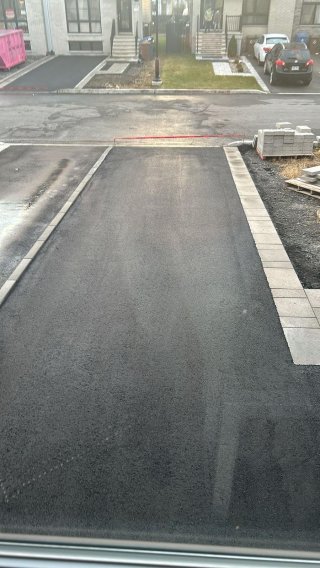
Description
FOR RENT -- Modern Single-Family Home (Built in 2022) Available starting May 1, 2025. Features: - Recently built, fully furnished - Landscaped lot - 2 outdoor parking spaces - 3 spacious bedrooms - 1 full bathroom, 1 powder room Location: - Quiet, sought-after family neighborhood - Close to amenities, schools, parks - Easy access to public transport Advantages: - Modern, well-maintained home - Large lot, ideal for outdoor activities - Safe, family-friendly area, near essential services.
FOR RENT -- Modern Single-Family Home (Built in 2022)
Available now starting May 1, 2025
Features:
- Recently built home, construction 2022
- Fully furnished
- Completely landscaped lot
- 2 outdoor parking spaces
- 3 spacious bedrooms
- 1 full bathroom and 1 powder room
- Ideal for a family or a couple
Location:
- Located in a calm and sought-after family neighborhood
- Close to amenities (grocery stores, pharmacies, etc.)
- Near schools and parks
- Easy access to public transportation
Advantages:
- New, modern, and well-maintained home
- Large lot, perfect for outdoor activities
- Safe and quiet neighborhood, ideal for children
- Close to essential services, making everyday life easier
Inclusions : Zebra blinds, stove, Microwave oven, Dishwasher, Refrigerator, Washer, Dryer, 1 kitchen table, 4 chairs, 2 Chest of drawers, 1 couch, 2 armchairs, 2 queen size frame bed including 2 queen size matress, 2 carpets, 1 coffee table, 1 media unit, 1 samsung smart tv, 1 lamp, 2 glass tables, utensils, 1 box sprang, 2 nights stand, 2 side tables, 1 work desk, 1 work chair.
Exclusions : Hydro-Québec (heating and electricity), internet
Location
Room Details
| Room | Dimensions | Level | Flooring |
|---|---|---|---|
| Living room | 12.2 x 12.6 P | Ground Floor | |
| Dining room | 9.6 x 9.6 P | Ground Floor | |
| Kitchen | 13.4 x 10.6 P | Ground Floor | |
| Washroom | 8.0 x 4.0 P | Ground Floor | |
| Primary bedroom | 11.0 x 15.2 P | 2nd Floor | |
| Bedroom | 9.3 x 11.2 P | 2nd Floor | |
| Bedroom | 9.3 x 10.0 P | 2nd Floor | |
| Bathroom | 12.0 x 8.0 P | 2nd Floor |
Characteristics
| Basement | 6 feet and over, Partially finished |
|---|---|
| Proximity | Bicycle path, Daycare centre, Elementary school, Golf, High school, Highway, Park - green area, Public transport, Réseau Express Métropolitain (REM) |
| Sewage system | Municipal sewer |
| Water supply | Municipality |
| Parking | Outdoor |
| Zoning | Residential |
