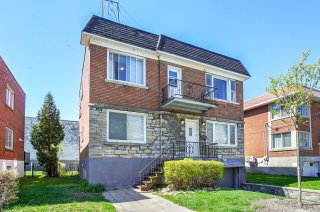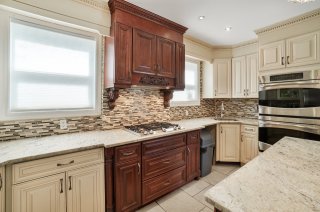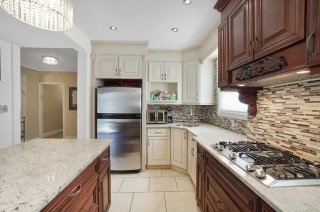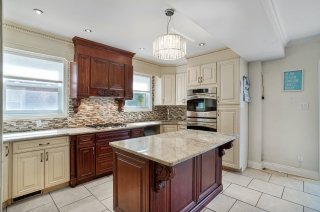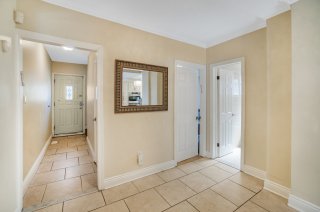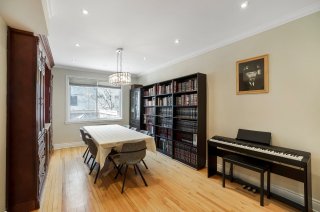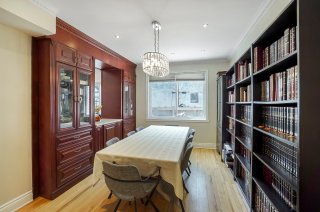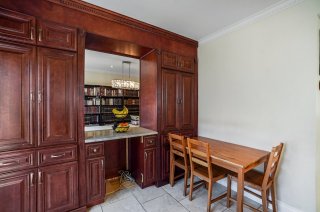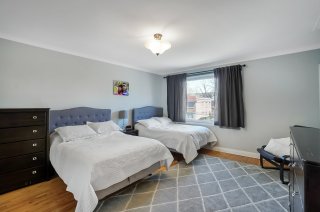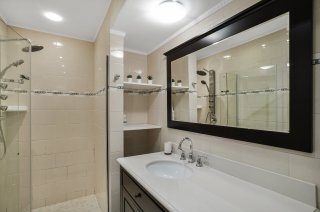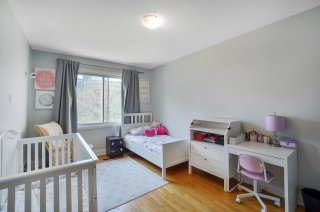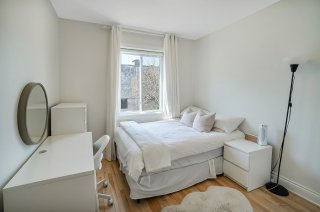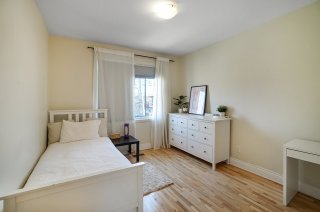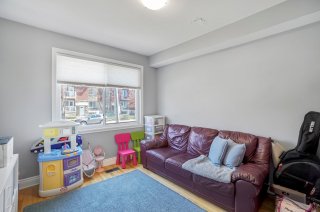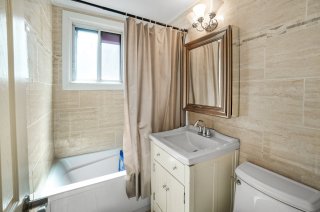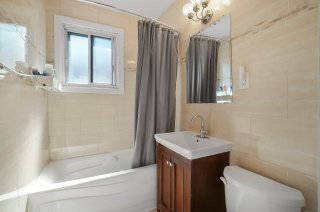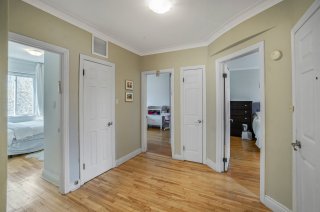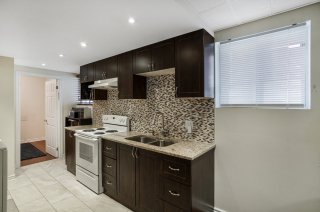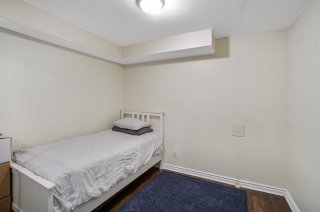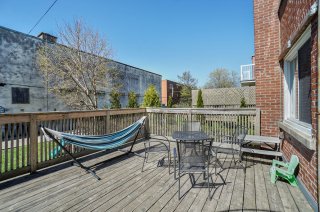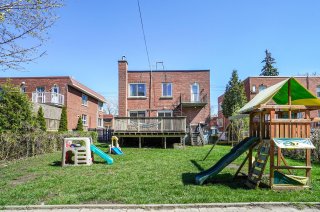Description
Welcome to this stunning detached renovated home in prime Côte-des-Neiges! Designed for both comfortable family living and fabulous entertaining, this residence features a great open layout with exceptional spaces.
Inclusions : all appliances (except stove top) light fixtures and window treatments
Exclusions : stove top in kitchen
Location
Room Details
| Room | Dimensions | Level | Flooring |
|---|---|---|---|
| Living room | 33.3 x 10.3 P | Ground Floor | |
| Kitchen | 12.7 x 16.8 P | Ground Floor | |
| Bathroom | 4.8 x 6.8 P | Ground Floor | |
| Other | 10.4 x 11.3 P | Ground Floor | |
| Primary bedroom | 15.3 x 13.8 P | 2nd Floor | |
| Bedroom | 10.2 x 13.7 P | 2nd Floor | |
| Bedroom | 9.3 x 9.7 P | 2nd Floor | |
| Laundry room | 6.4 x 8.1 P | 2nd Floor | |
| Bedroom | 9.0 x 8.2 P | 2nd Floor | |
| Bedroom | 10.4 x 11.6 P | 2nd Floor | |
| Bathroom | 4.8 x 6.8 P | 2nd Floor | |
| Bathroom | 5.0 x 10.6 P | Basement | |
| Bedroom | 8.4 x 9.9 P | Basement | |
| Kitchen | 8.0 x 10.5 P | Basement | |
| Family room | 16.7 x 12.1 P | Basement |
Characteristics
| Garage | Attached |
|---|---|
| Parking | Garage |
| Sewage system | Municipal sewer |
| Water supply | Municipality |
This property is presented in collaboration with WINVESTOR IMMOBILIER INC. / WINVESTOR REAL ESTATE INC.
