5066-5068 Av. Randall
$889,000
Montréal (Côte-des-Neiges/Notre-Dame-de-Grâce), Montréal H4V2V1
Duplex | MLS: 13388507
 Frontage
Frontage 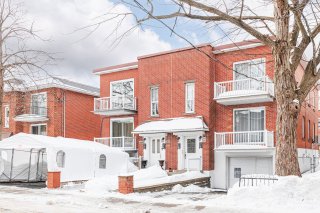 Hallway
Hallway 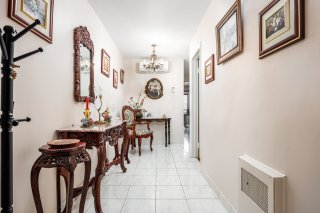 Living room
Living room 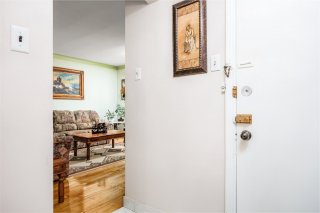 Living room
Living room 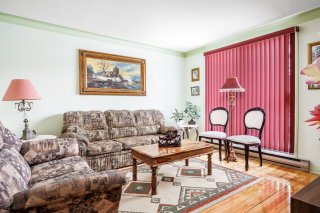 Primary bedroom
Primary bedroom 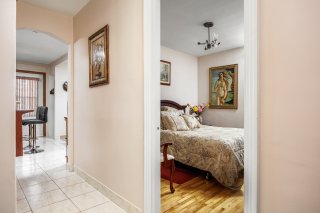 Primary bedroom
Primary bedroom 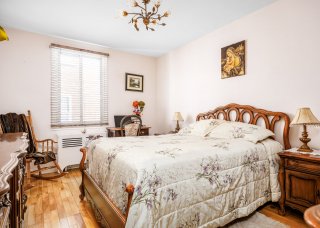 Hallway
Hallway 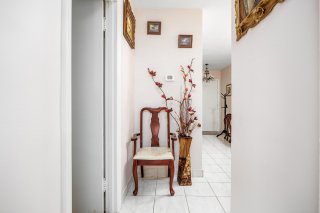 Bedroom
Bedroom 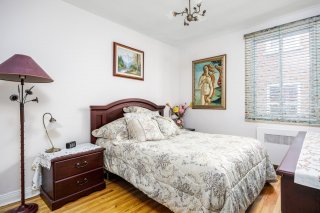 Bathroom
Bathroom 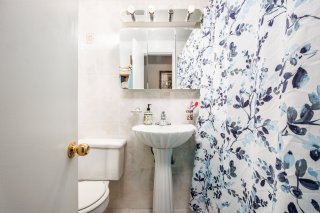 Kitchen
Kitchen 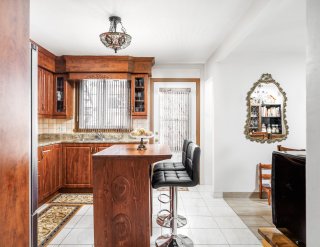 Kitchen
Kitchen 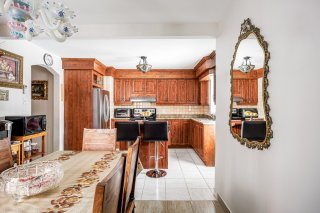 Kitchen
Kitchen 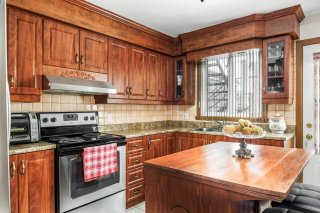 Kitchen
Kitchen 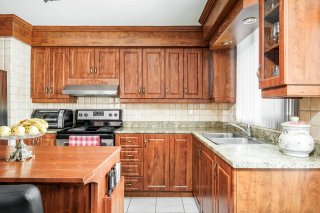 Kitchen
Kitchen 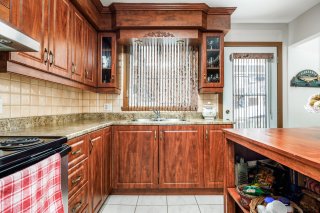 Dining room
Dining room 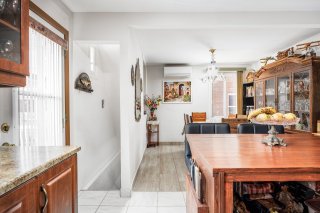 Dining room
Dining room 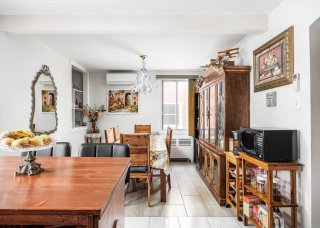 Dining room
Dining room 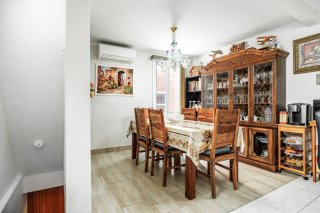 Dining room
Dining room 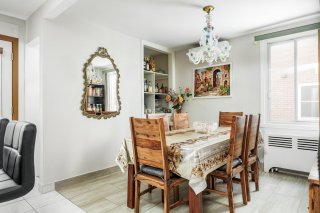 Kitchen
Kitchen 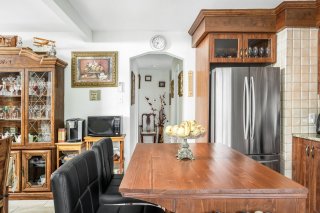 Basement
Basement 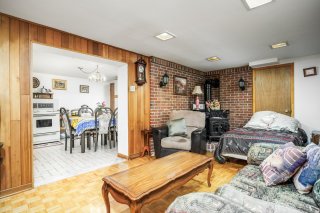 Basement
Basement 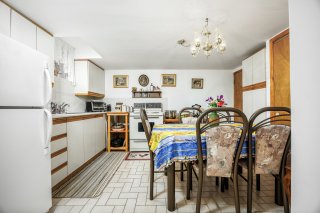 Basement
Basement 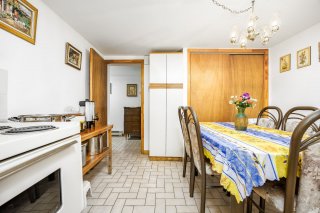 Basement
Basement 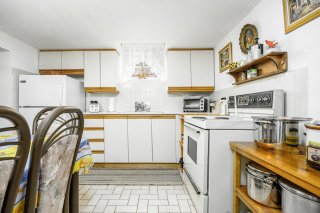 Basement
Basement 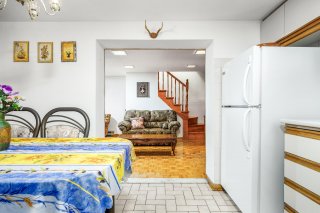 Basement
Basement 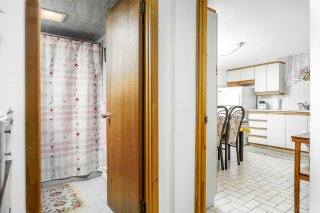 Basement
Basement 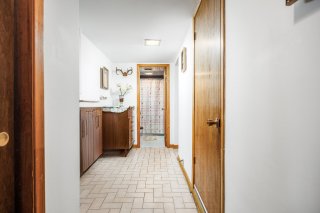 Bathroom
Bathroom 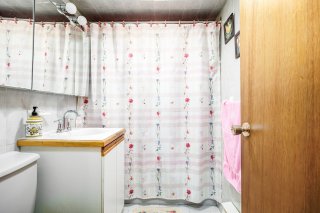 Garage
Garage 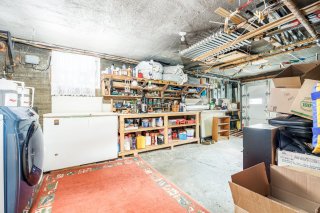 Balcony
Balcony 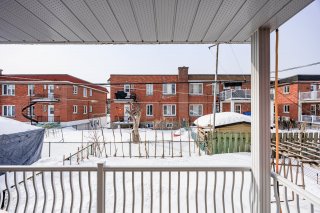 Balcony
Balcony 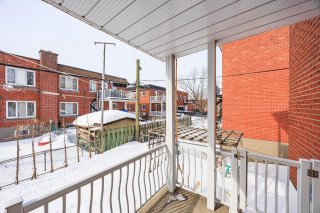 Living room
Living room 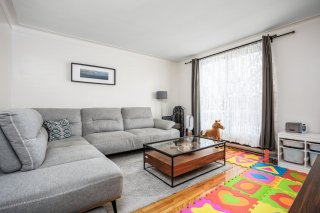 Living room
Living room 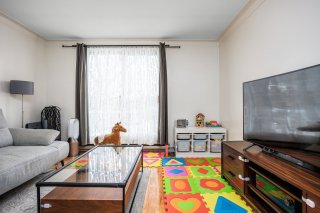 Hallway
Hallway 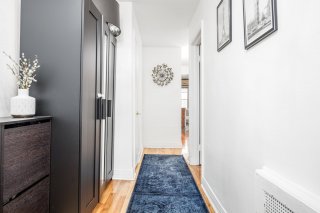 Primary bedroom
Primary bedroom 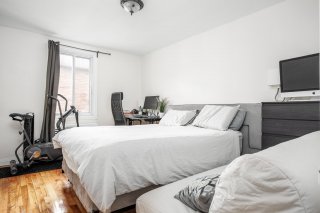 Bedroom
Bedroom 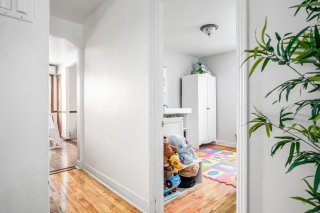 Bedroom
Bedroom 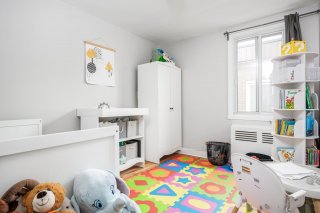 Hallway
Hallway 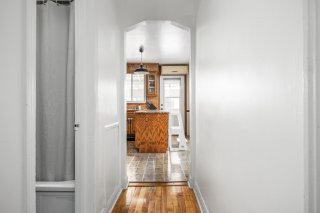 Bathroom
Bathroom 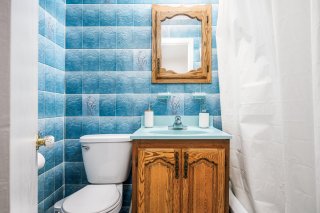 Kitchen
Kitchen 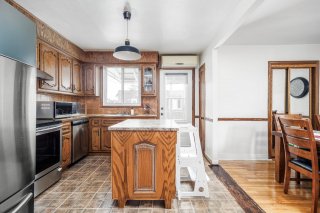 Kitchen
Kitchen 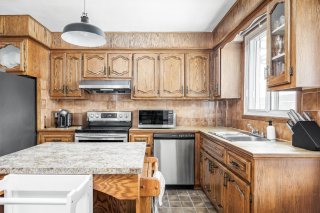 Kitchen
Kitchen 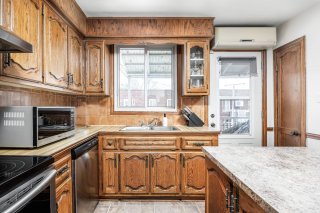 Dining room
Dining room 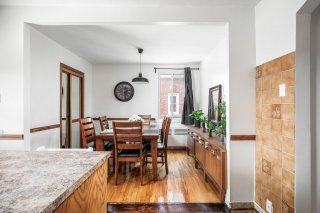 Dining room
Dining room 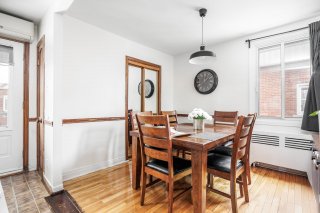 Other
Other 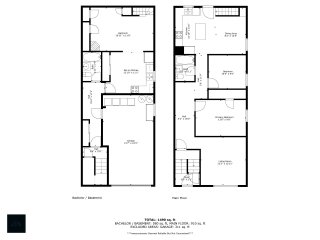 Other
Other 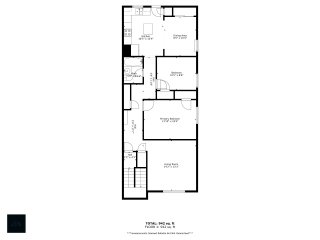
Description
This well maintained duplex is first time on the market in over 50 years. A prime investment including 2 bedrooms with large basement, second kitchen, 2 bathrooms, backyard with balcony, garage and driveway parking. On a family friendly street close to schools, parks, arenas, the grocery store, public transit and easy access to the highway. Secure dependable income and own a well cared for property. A must see.
Visits for both floors shall begin on Sunday March 16th
from 12:30pm to 4:30pm. The main floor can be visited
earlier (5066 owner occupied) with the possibility of the
second (5068 rented) dependent on the tenants availability.
Inclusions : 5066 Randall Main floor: Samsung fridge, Whirlpool oven. Basement: Frigidaire fridge, Viking stove. Garage: Amana dryer, G&E washer, General freezer.
Exclusions : 5066 Randall Main floor dining room: Chandelier Vitro Murano. All the belongings of the tenants.
Location
Room Details
| Room | Dimensions | Level | Flooring |
|---|---|---|---|
| Living room | 12.2 x 12.11 P | Ground Floor | Wood |
| Living room | 14.2 x 13.3 P | 2nd Floor | Wood |
| Primary bedroom | 13.6 x 9.8 P | Ground Floor | Wood |
| Primary bedroom | 13.10 x 10.4 P | 2nd Floor | Wood |
| Bedroom | 10.0 x 9.0 P | Ground Floor | Wood |
| Bedroom | 10.5 x 8.8 P | 2nd Floor | Wood |
| Kitchen | 10.10 x 12.6 P | Ground Floor | Tiles |
| Kitchen | 10.5 x 12.9 P | 2nd Floor | Tiles |
| Dining room | 8.2 x 12.6 P | Ground Floor | Tiles |
| Dining room | 8.5 x 10.4 P | 2nd Floor | Wood |
| Bathroom | 5.2 x 6.11 P | Ground Floor | Tiles |
| Bathroom | 5.0 x 6.11 P | 2nd Floor | Tiles |
| Living room | 16.11 x 11.8 P | Basement | Parquetry |
| Kitchen | 12.10 x 11.1 P | Basement | Tiles |
| Bathroom | 4.11 x 7.9 P | Basement | Tiles |
Characteristics
| Cupboard | Wood |
|---|---|
| Heating system | Hot water, Electric baseboard units |
| Water supply | Municipality |
| Heating energy | Electricity |
| Windows | Aluminum |
| Foundation | Poured concrete |
| Hearth stove | Wood burning stove |
| Garage | Fitted |
| Siding | Brick |
| Proximity | Highway, Golf, Hospital, Park - green area, Elementary school, High school, Public transport, University, Bicycle path, Daycare centre |
| Basement | 6 feet and over, Finished basement |
| Parking | Outdoor, Garage |
| Sewage system | Municipal sewer |
| Window type | Sliding |
| Zoning | Residential |
| Equipment available | Wall-mounted air conditioning, Wall-mounted heat pump |
| Roofing | Asphalt and gravel |
| Driveway | Asphalt |
This property is presented in collaboration with KELLER WILLIAMS PRESTIGE