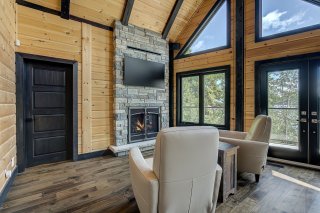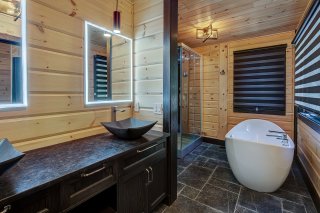2710 Route 125
$2,548,000
Notre-Dame-de-la-Merci, Lanaudière J0T2A0
Bungalow | MLS: 13350383
 Frontage
Frontage  Back facade
Back facade  Back facade
Back facade  Aerial photo
Aerial photo  Hallway
Hallway  Kitchen
Kitchen  Kitchen
Kitchen  Kitchen
Kitchen  View
View  Staircase
Staircase  Dining room
Dining room  Dining room
Dining room  Overall View
Overall View  Living room
Living room  Living room
Living room  Other
Other  Other
Other  Other
Other  Overall View
Overall View  Primary bedroom
Primary bedroom  Bathroom
Bathroom  Bathroom
Bathroom  Bathroom
Bathroom  Mezzanine
Mezzanine  Mezzanine
Mezzanine  Mezzanine
Mezzanine  Bedroom
Bedroom  Family room
Family room  Family room
Family room  Family room
Family room  Family room
Family room  Family room
Family room  Family room
Family room  Bedroom
Bedroom  Bathroom
Bathroom  Bathroom
Bathroom  Back facade
Back facade  Aerial photo
Aerial photo  Overall View
Overall View  Water view
Water view  Frontage
Frontage 
Description
We're delighted to present this magnificent luxury property in the picturesque Lanaudière region. You'll immediately be charmed by the warm character of a traditional chalet, combined with the refinement and modernity of a high-end construction. Its harmonious design blends perfectly into the natural landscape, offering breathtaking views of the lake and surrounding mountains. This sumptuous residence was built in 2020 with attention to detail and first-rate materials. With direct access to Lac Ouareau, let yourself be swept away by the tranquility of the waters.
- Harmonious design blends perfectly into the natural
landscape.
- Offers breathtaking views of the lake and surrounding
mountains.
- Spacious kitchen with large island for preparing tasty
meals.
- Prestigious Timberblock property with tin roofs and
superior quality products.
- Huge heated double garage and preparation for a permanent
generator.
- Large stone terrace with fireplace, barbecue station and
dock access with hydraulic boat elevator.
- Security system with 360-degree cameras and night vision.
- Chef's kitchen with 12-foot island, remote-controlled
Bosch appliances, pantry and dishwasher.
- Heated ceramic floors throughout.
- Open entertainment space with high-end sound system.
- Master bedroom with balcony access and private bathroom.
- Second floor with mezzanine, closed bedroom, full
bathroom and pull-out bed.
- Lower level with heated floors, 2 bedrooms, full
bathroom, family room, playroom and direct access to
terrace.
Inclusions : Light fixtures, range hood, built-in double oven, gas fireplace, ceiling fan, water heater, alarm system, interior and exterior camera, sound system with loudspeaker and multiple zones, central heat pump, dock, central sweeper.
Exclusions : seller's personal effects
Location
Room Details
| Room | Dimensions | Level | Flooring |
|---|---|---|---|
| Hallway | 7.10 x 4.9 P | Ground Floor | Ceramic tiles |
| Kitchen | 9.9 x 16.9 P | Ground Floor | Ceramic tiles |
| Other | 6.8 x 3.4 P | Ground Floor | Ceramic tiles |
| Washroom | 7.6 x 7.11 P | Ground Floor | Ceramic tiles |
| Dining room | 13.8 x 15.5 P | Ground Floor | Wood |
| Living room | 13.9 x 15.5 P | Ground Floor | Wood |
| Other | 12.1 x 13.3 P | Ground Floor | Floating floor |
| Primary bedroom | 11.10 x 15.8 P | Ground Floor | Wood |
| Walk-in closet | 5.1 x 6.5 P | Ground Floor | Wood |
| Bathroom | 8.5 x 13.1 P | Ground Floor | Ceramic tiles |
| Bedroom | 10.10 x 13.1 P | 2nd Floor | Wood |
| Storage | 5.1 x 6.7 P | 2nd Floor | Wood |
| Bathroom | 5.0 x 9.5 P | 2nd Floor | Ceramic tiles |
| Mezzanine | 9.2 x 12.6 P | 2nd Floor | Wood |
| Playroom | 13.3 x 10.9 P | Basement | Ceramic tiles |
| Family room | 26.0 x 14.9 P | Basement | Ceramic tiles |
| Bedroom | 12.2 x 14.5 P | Basement | Ceramic tiles |
| Walk-in closet | 5.1 x 11.5 P | Basement | Ceramic tiles |
| Bedroom | 11.4 x 11.11 P | Basement | Ceramic tiles |
| Bathroom | 12.9 x 8.6 P | Basement | Ceramic tiles |
| Storage | 12.9 x 12.5 P | Basement | Concrete |
Characteristics
| Driveway | Double width or more, Not Paved |
|---|---|
| Landscaping | Patio, Landscape |
| Heating system | Air circulation, Radiant |
| Water supply | Shallow well |
| Heating energy | Electricity |
| Equipment available | Water softener, Central vacuum cleaner system installation, Alarm system, Ventilation system, Central heat pump |
| Foundation | Poured concrete |
| Hearth stove | Gaz fireplace |
| Garage | Heated, Detached, Double width or more |
| Siding | Wood, Stone |
| Distinctive features | Water access, Waterfront, Navigable |
| Proximity | Highway, Golf, Elementary school, High school, Alpine skiing, Cross-country skiing, Daycare centre |
| Bathroom / Washroom | Adjoining to primary bedroom, Seperate shower |
| Basement | 6 feet and over, Finished basement, Separate entrance |
| Parking | Outdoor, Garage |
| Sewage system | Septic tank |
| Roofing | Tin |
| Topography | Sloped |
| View | Water, Panoramic |
| Zoning | Residential |
This property is presented in collaboration with THE AGENCY MONTRÉAL