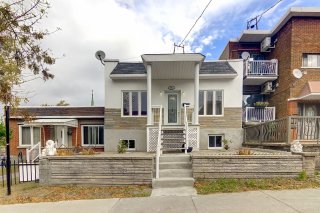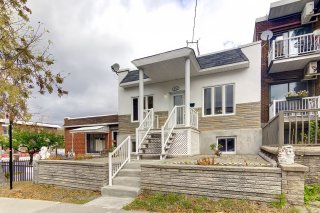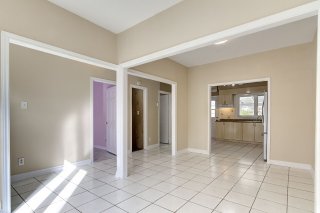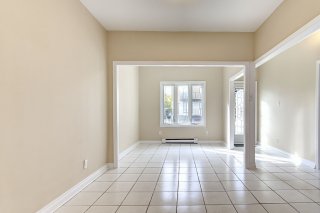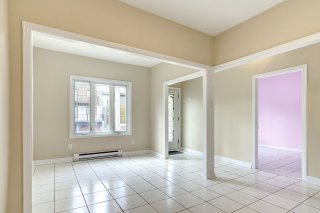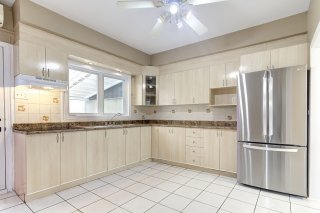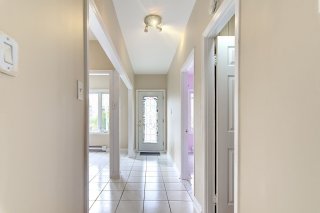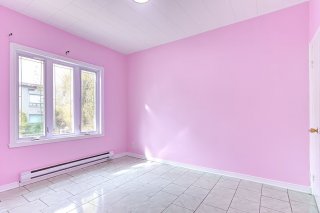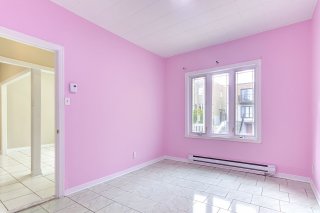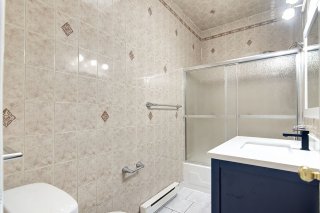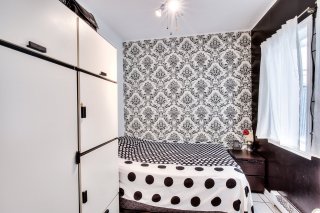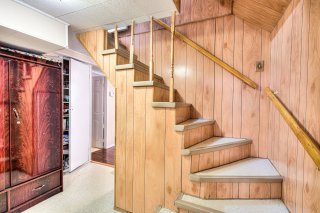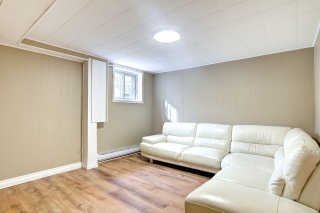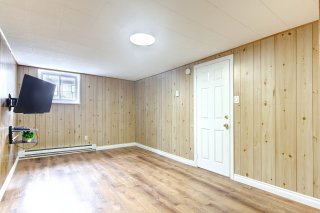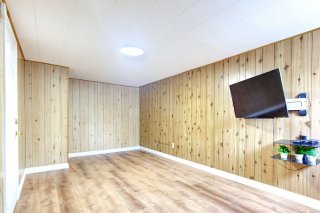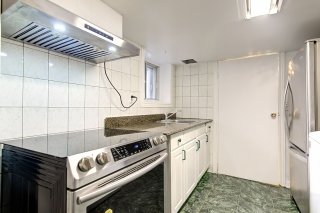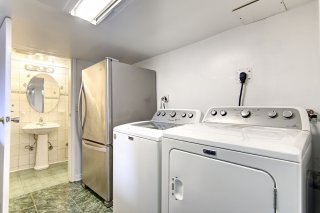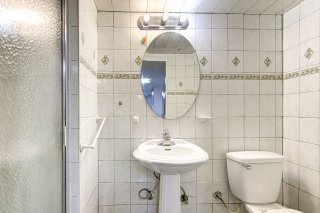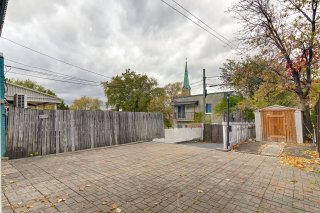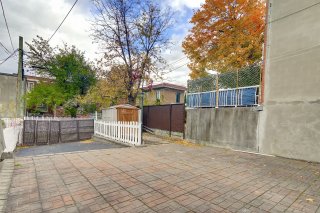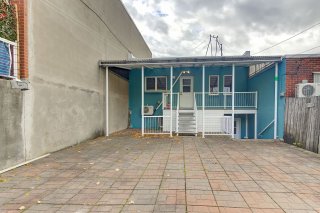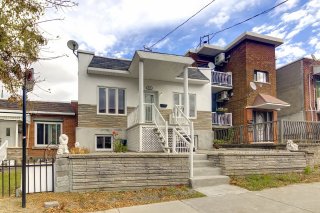9793 Av. St-Charles
Montréal (Ahuntsic-Cartierville), Montréal H2C2K9
Bungalow | MLS: 13158307
$689,000
Description
Welcome to 9793 Av. Saint-Charles, Montreal (Ahuntsic-Cartierville). This bungalow is located in the prime area of Ahuntsic-Cartierville close by many services such as transportation, elementary schools, daycares, shopping centres, parks and much more. This bungalow features a total of three bedrooms, two bedrooms on the main floor and one bedroom in the basement. It also comes with two full bathrooms, two separate kitchens and a fully fenced backyard. Book your visit today.
Welcome to 9793 Av. Saint-Charles, Montréal
(Ahuntsic-Cartierville)
Nestled in the sought-after neighbourhood of
Ahuntsic-Cartierville, this charming and well-maintained
bungalow offers comfort, convenience, and versatility in a
prime location.
Featuring three spacious bedrooms (two on the main level
and one in the finished basement) and two full bathrooms,
this property is ideal for families or multi-generational
living.
The main floor offers a bright and inviting living area,
while the basement includes a second kitchen - perfect for
guests, extended family, or additional rental potential.
Enjoy a fully fenced backyard, ideal for outdoor
entertaining and relaxation, along with a paved driveway
providing convenient parking a shed for additional storage.
Located close to schools, daycares, public transportation,
shopping centres, parks, and all essential amenities, this
home offers everything you need just minutes away.
Available immediately, this property is the perfect blend
of location, comfort, and opportunity.
Book your visit today and discover all that 9793 Av.
Saint-Charles has to offer!
Inclusions : 2 Fridge, 2 Stove, Washer, Dryer, Wall Mounter Air Conditioning
Location
Room Details
| Room | Dimensions | Level | Flooring |
|---|---|---|---|
| Living room | 1.1 x 1.1 M | Ground Floor | Ceramic tiles |
| Kitchen | 11.3 x 13.3 M | Ground Floor | Ceramic tiles |
| Primary bedroom | 9.4 x 11.10 M | Ground Floor | Ceramic tiles |
| Bedroom | 8.2 x 9.4 M | Ground Floor | Ceramic tiles |
| Bathroom | 1.1 x 1.1 M | Ground Floor | Ceramic tiles |
| Family room | 1.1 x 1.1 M | Basement | Floating floor |
| Bedroom | 1.1 x 1.1 M | Basement | Floating floor |
| Kitchen | 1.1 x 1.1 M | Basement | Ceramic tiles |
| Bathroom | 1.1 x 1.1 M | Basement | Ceramic tiles |
Characteristics
| Basement | 6 feet and over, Finished basement, Separate entrance |
|---|---|
| Driveway | Asphalt |
| Roofing | Asphalt shingles |
| Proximity | Cegep, Daycare centre, Elementary school, Golf, High school, Highway, Hospital, Park - green area, Public transport, Réseau Express Métropolitain (REM), University |
| Foundation | Concrete block |
| Heating system | Electric baseboard units |
| Heating energy | Electricity |
| Available services | Fire detector |
| Sewage system | Municipal sewer |
| Water supply | Municipality |
| Parking | Outdoor |
| Equipment available | Private balcony, Private yard, Ventilation system, Wall-mounted air conditioning |
| Zoning | Residential |
| Bathroom / Washroom | Seperate shower |
This property is presented in collaboration with BLVD IMMOBILIER
